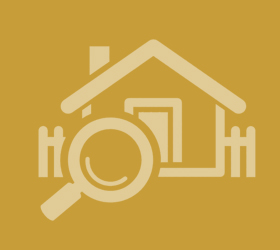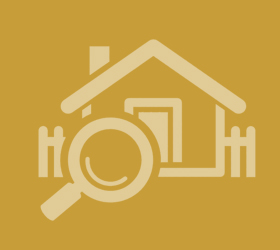Agent details
This property is listed with:
Premier Homes of Distinction from Prospect (Crowthorne)
79 High Street, Crowthorne, West Berkshire,
- Telephone:
- 0118 879 9005
Full Details for 5 Bedroom Detached for sale in Ascot, SL5 :
Positioned on a plot approaching 1/2 an acre, this individual detached residence is located on the Ascot borders, within 3 miles of the railway station, the world famous Ascot Racecourse and Licensed Victuallers' School. The property is approached by electric gates opening onto a sweeping driveway with a central island, leading to a double integral garage/workshop with a self-contained annexe above. There is also a further detached double garage with additional parking. The bright and airy accommodation includes five bedrooms, three bath/shower rooms, four reception rooms and a superb kitchen/breakfast/family room which opens out onto the sun terrace. The vaulted living room and mezzanine study area add a stunning feel to this superb individual home, with an impressive full height window. The gardens are laid mainly to lawn, with a variety of tree and shrub borders offering a high degree of privacy, whilst the large sun terrace is ideal for alfresco entertaining.
Porch
Entrance Hall 12'5\" x 11'9\" (3.78m x 3.58m).
Cloakroom
Kitchen/Breakfast Room 39'7\" x 30'2\" (12.07m x 9.2m).
Utility Room 9'4\" x 9'2\" (2.84m x 2.8m).
Family Room 18'6\" x 12'6\" (5.64m x 3.8m).
Play Room 12'10\" x 9'11\" (3.91m x 3.02m).
Drawing Room 28'3\" x 19'2\" (8.6m x 5.84m).
Study 19'3\" x 9'5\" (5.87m x 2.87m).
First Floor
Mezzanie 19'3\" x 9'5\" (5.87m x 2.87m).
Master Bedroom 17' x 11'9\" (5.18m x 3.58m).
En-Suite
Bedroom Two 12'10\" x 9'10\" (3.91m x 3m).
En-Suite
Bedroom Three 14'4\" x 12' (4.37m x 3.66m).
Bedroom Four 14'4\" x 9'3\" (4.37m x 2.82m).
Bedroom Five 13' x 10' (3.96m x 3.05m).
Bathroom
Outside
Integral Garage 29'4\" x 26'4\" (8.94m x 8.03m).
Annexe Kitchen/Living Room 15'10\" x 15'1\" (4.83m x 4.6m).
Annexe Bedroom 11'5\" x 10'2\" (3.48m x 3.1m).
Porch
Entrance Hall 12'5\" x 11'9\" (3.78m x 3.58m).
Cloakroom
Kitchen/Breakfast Room 39'7\" x 30'2\" (12.07m x 9.2m).
Utility Room 9'4\" x 9'2\" (2.84m x 2.8m).
Family Room 18'6\" x 12'6\" (5.64m x 3.8m).
Play Room 12'10\" x 9'11\" (3.91m x 3.02m).
Drawing Room 28'3\" x 19'2\" (8.6m x 5.84m).
Study 19'3\" x 9'5\" (5.87m x 2.87m).
First Floor
Mezzanie 19'3\" x 9'5\" (5.87m x 2.87m).
Master Bedroom 17' x 11'9\" (5.18m x 3.58m).
En-Suite
Bedroom Two 12'10\" x 9'10\" (3.91m x 3m).
En-Suite
Bedroom Three 14'4\" x 12' (4.37m x 3.66m).
Bedroom Four 14'4\" x 9'3\" (4.37m x 2.82m).
Bedroom Five 13' x 10' (3.96m x 3.05m).
Bathroom
Outside
Integral Garage 29'4\" x 26'4\" (8.94m x 8.03m).
Annexe Kitchen/Living Room 15'10\" x 15'1\" (4.83m x 4.6m).
Annexe Bedroom 11'5\" x 10'2\" (3.48m x 3.1m).
Static Map
Google Street View
House Prices for houses sold in SL5 8RE
Stations Nearby
- Bracknell
- 1.6 miles
- Martins Heron
- 0.8 miles
- Ascot (Berks)
- 1.8 miles
Schools Nearby
- Kennel Lane School
- 1.9 miles
- LVS Ascot (Licensed Victuallers' School)
- 0.5 miles
- Hurst Lodge School
- 2.8 miles
- Whitegrove Primary School
- 0.7 miles
- LVS Ascot (The Licensed Victuallers' Junior School)
- 0.5 miles
- Holly Spring Junior School
- 0.8 miles
- Heathfield School
- 0.3 miles
- Garth Hill College
- 1.4 miles
- Bracknell and Wokingham College
- 1.3 miles




























