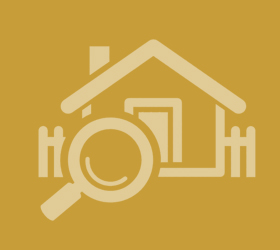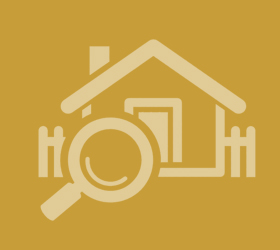Agent details
This property is listed with:
Full Details for 3 Bedroom Flat for sale in Ascot, SL5 :
Property description
Communal entrance lobby leading to Front door to
entrance hall:- Stairs to first floor.
Cloakroom:- Low level WC., pedestal wash hand basin.
Living room:- (18’10 x 11’6) Front aspect, double glazed window, two radiators, TV. Point.
Kitchen/breakfast room:- (16’1 x 10’7) Rear aspect, double glazed window, fitted kitchen comprising range of eye units with ample work surfacing and base units over, single sink unit with mixer taps and drainer, built in oven and hob with extractor fan over, space for fridge freezer, plumbing and space for dishwasher, part tiled walls, wall mounted boiler.
Utility room:- Work surface with inset sink unit, plumbing and space for washing machine, rear aspect, double glazed window, tiled floor, radiator.
Landing:- Access to all bedrooms, access to loft.
Bedroom one:- (12’3 x 10’5) Front aspect, double glazed window, radiator.
Bedroom two:- (9’11 x 9’10) Rear aspect, double glazed window, radiator.
Bedroom three:- (15’0 x 8’3) Front aspect, double glazed window, built in wardrobe, radiator.
Bathroom:- Re fitted comprising bath with mixer taps and independent shower over, pedestal wash hand basin, low level WC., rear aspect, double glazed window, built in cupboard, tiled floor, part tiled walls, heated towel rail.
Outside:-There is space on the terrace for table, chairs and flower pots.
Garage:- Located to the rear in a block with new up and over door with additional parking to the side, rear and front of the building to all residents.
Tenure:- term 125 years brand new. Rent £50 pa plus insurance.
entrance hall:- Stairs to first floor.
Cloakroom:- Low level WC., pedestal wash hand basin.
Living room:- (18’10 x 11’6) Front aspect, double glazed window, two radiators, TV. Point.
Kitchen/breakfast room:- (16’1 x 10’7) Rear aspect, double glazed window, fitted kitchen comprising range of eye units with ample work surfacing and base units over, single sink unit with mixer taps and drainer, built in oven and hob with extractor fan over, space for fridge freezer, plumbing and space for dishwasher, part tiled walls, wall mounted boiler.
Utility room:- Work surface with inset sink unit, plumbing and space for washing machine, rear aspect, double glazed window, tiled floor, radiator.
Landing:- Access to all bedrooms, access to loft.
Bedroom one:- (12’3 x 10’5) Front aspect, double glazed window, radiator.
Bedroom two:- (9’11 x 9’10) Rear aspect, double glazed window, radiator.
Bedroom three:- (15’0 x 8’3) Front aspect, double glazed window, built in wardrobe, radiator.
Bathroom:- Re fitted comprising bath with mixer taps and independent shower over, pedestal wash hand basin, low level WC., rear aspect, double glazed window, built in cupboard, tiled floor, part tiled walls, heated towel rail.
Outside:-There is space on the terrace for table, chairs and flower pots.
Garage:- Located to the rear in a block with new up and over door with additional parking to the side, rear and front of the building to all residents.
Tenure:- term 125 years brand new. Rent £50 pa plus insurance.




















