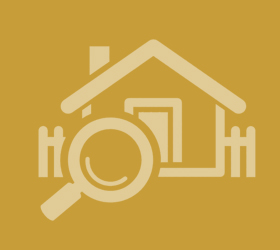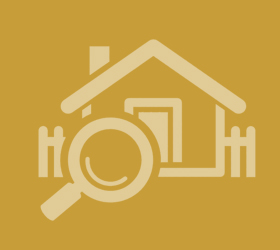Agent details
This property is listed with:
Full Details for 2 Bedroom Detached for sale in Ascot, SL5 :
Property description
Entrance hall:- Radiator, under stairs storage cupboard.
Cloakroom:- Low level wc., wash hand basin, half tiled walls, front aspect.
Living room:- (17'8 x 12'3) Dual aspect, double glazed windows to the front, double glazed door to rear garden, open fire place with tiled surround and mantel over, three radiators, coved ceiling.
Study:- (9'1 x 6'7) Rear aspect, double glazed window, radiator.
Kitchen:- (15'5 x 9'9) Front aspect, double glazed window, wall and base level units with work surfacing, single sink bowl sink unit with mixer taps and drainer, space for cooker, electric point, space and plumbing for washing machine, space for fridge/freezer, side door to outside, part tiled walls, cupboard housing boiler.
Inner lobby:- Stairs to first floor, radiator, access to living room, kitchen and study.
Landing:-
bedroom 1:- (13'4 x 12'0) Front aspect, double glazed window, radiator.
Bedroom 2:- (10'6 x 10'0) Single aspect, double glazed window, radiator, fitted double wardrobe with cupboard over.
Shower room:- Front aspect, tiled shower with shower unit, low level WC, pedestal wash hand basin, heated towel rail, access to loft space via loft ladder.
Outside:- To the front the property is approached by its own driveway, there is a front garden laid to lawn with shrub borders, side access via gate with outside tap and light. To the rear there is a patio area along the rear of the property to laid to lawn with feature raised brick border.
Garage:- With up and over door light and power, rear door.
Tenure:- Freehold. Local council authority:- Bracknell Forest Borough Council
Cloakroom:- Low level wc., wash hand basin, half tiled walls, front aspect.
Living room:- (17'8 x 12'3) Dual aspect, double glazed windows to the front, double glazed door to rear garden, open fire place with tiled surround and mantel over, three radiators, coved ceiling.
Study:- (9'1 x 6'7) Rear aspect, double glazed window, radiator.
Kitchen:- (15'5 x 9'9) Front aspect, double glazed window, wall and base level units with work surfacing, single sink bowl sink unit with mixer taps and drainer, space for cooker, electric point, space and plumbing for washing machine, space for fridge/freezer, side door to outside, part tiled walls, cupboard housing boiler.
Inner lobby:- Stairs to first floor, radiator, access to living room, kitchen and study.
Landing:-
bedroom 1:- (13'4 x 12'0) Front aspect, double glazed window, radiator.
Bedroom 2:- (10'6 x 10'0) Single aspect, double glazed window, radiator, fitted double wardrobe with cupboard over.
Shower room:- Front aspect, tiled shower with shower unit, low level WC, pedestal wash hand basin, heated towel rail, access to loft space via loft ladder.
Outside:- To the front the property is approached by its own driveway, there is a front garden laid to lawn with shrub borders, side access via gate with outside tap and light. To the rear there is a patio area along the rear of the property to laid to lawn with feature raised brick border.
Garage:- With up and over door light and power, rear door.
Tenure:- Freehold. Local council authority:- Bracknell Forest Borough Council



















