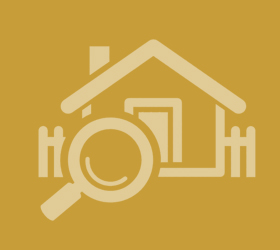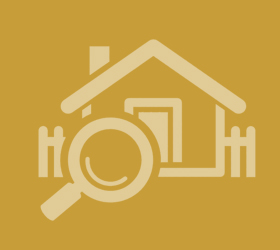Agent details
This property is listed with:
Beverley Williams and Assocs (Sunninghill)
62 high Street, Sunninghill, Ascot, Berkshire,
- Telephone:
- 01344874300
Full Details for 4 Bedroom Semi-Detached for sale in Ascot, SL5 :
The Approach
The property is approached through electric gates
From the private block paved drive and through the large part-glazed oak door set back into the sandstone portico the Entrance Hall gives direct access to a Coat Cupboard with double doors, Cloakroom with low-level W.C. & Hand basin, Drawing Room, Kitchen/Family room with direct access to the Patio & Garden. Stairs to upper floors.
Kitchen/Breakfast Room
19\‘7 (5.96m) x 17\‘10 (5.43m). A well designed functional and social space. The Kitchen has been fitted with superior materials and equipment. A comprehensive range of neutral and modern styled drawers and cupboards, below polished stone work surfaces with inset sink, induction hob with stainless steel canopy with extractor and light. Integral fridge & freezer, eye-level multi function ovens, contrast wall units with concealed lighting, downlights, ceramic tiled floor. Breakfast bar.
Family Room
Currently furnished as the primary Dining Area, with additional informal seating, doors open directly to the patio and rear garden garden, downwnlights.
Drawing Room
17\‘11 (5.47m) x 11\‘5 (3.47m). Neutrally decorated and carpeted with recessed Downlights, Air Conditioning, Window.
Cloakroom
Cloakroom Low-level W.C. Wash hand basin, Extractor Fan.
First Floor Landing
Landing with storage cupboard, stairs
First Floor Utility
Bathroom
3.5 Bathrooms
Master Suite
12\‘3 (3.73m) x 11\‘10 (3.6m). As you enter the Impressive Master Suite with Large Open custom fitted wardrobe with extensive shelving, racking, cupboards, drawers and hanging rails, ample down lights. Opposite is the En Suite Bathroom
Bedroom 2
11\‘10 (3.6m) x 11\‘2 (3.4m).
Bedroom 3
17\‘5 (5.3m) x 16\‘8 (5.08m).
Bedroom 4
11\‘ (3.35m) x 9\‘10 (2.99m).
Rear Garden
EPC
EPC Rating B
En Suite Bathroom
The En Suite is as you would expect from a property at this level. Ceramic Heated tiled floor. With floo of thicomprises oh ceramic
The property is approached through electric gates
From the private block paved drive and through the large part-glazed oak door set back into the sandstone portico the Entrance Hall gives direct access to a Coat Cupboard with double doors, Cloakroom with low-level W.C. & Hand basin, Drawing Room, Kitchen/Family room with direct access to the Patio & Garden. Stairs to upper floors.
Kitchen/Breakfast Room
19\‘7 (5.96m) x 17\‘10 (5.43m). A well designed functional and social space. The Kitchen has been fitted with superior materials and equipment. A comprehensive range of neutral and modern styled drawers and cupboards, below polished stone work surfaces with inset sink, induction hob with stainless steel canopy with extractor and light. Integral fridge & freezer, eye-level multi function ovens, contrast wall units with concealed lighting, downlights, ceramic tiled floor. Breakfast bar.
Family Room
Currently furnished as the primary Dining Area, with additional informal seating, doors open directly to the patio and rear garden garden, downwnlights.
Drawing Room
17\‘11 (5.47m) x 11\‘5 (3.47m). Neutrally decorated and carpeted with recessed Downlights, Air Conditioning, Window.
Cloakroom
Cloakroom Low-level W.C. Wash hand basin, Extractor Fan.
First Floor Landing
Landing with storage cupboard, stairs
First Floor Utility
Bathroom
3.5 Bathrooms
Master Suite
12\‘3 (3.73m) x 11\‘10 (3.6m). As you enter the Impressive Master Suite with Large Open custom fitted wardrobe with extensive shelving, racking, cupboards, drawers and hanging rails, ample down lights. Opposite is the En Suite Bathroom
Bedroom 2
11\‘10 (3.6m) x 11\‘2 (3.4m).
Bedroom 3
17\‘5 (5.3m) x 16\‘8 (5.08m).
Bedroom 4
11\‘ (3.35m) x 9\‘10 (2.99m).
Rear Garden
EPC
EPC Rating B
En Suite Bathroom
The En Suite is as you would expect from a property at this level. Ceramic Heated tiled floor. With floo of thicomprises oh ceramic
Static Map
Google Street View
House Prices for houses sold in SL5 9GG
Stations Nearby
- Martins Heron
- 2.6 miles
- Ascot (Berks)
- 0.5 miles
- Ascot (Berks)
- 0.9 miles
- Bagshot
- 2.6 miles
- Sunningdale
- 1.6 miles
- Sunningdale
- 1.2 miles
Schools Nearby
- LVS Ascot (Licensed Victuallers' School)
- 1.9 miles
- LVS Ascot (Licensed Victuallers' School)
- 2.3 miles
- Hurst Lodge School
- 1.2 miles
- Hurst Lodge School
- 0.8 miles
- Heathermount School
- 0.8 miles
- Heathermount School
- 0.3 miles
- St Michael's CofE Primary School, Sunninghill
- 0.3 miles
- St Michael's CofE Primary School, Sunninghill
- 0.4 miles
- Marist Preparatory School
- 0.6 miles
- South Ascot Village Primary School
- 0.5 miles
- St Francis Catholic Primary School, South Ascot
- 0.6 miles
- Marist Senior School
- 0.6 miles
- St George's School (Ascot)
- 0.2 miles
- Charters School
- 0.5 miles
- St Mary's School Ascot
- 0.9 miles
- St Mary's School Ascot
- 0.5 miles



















