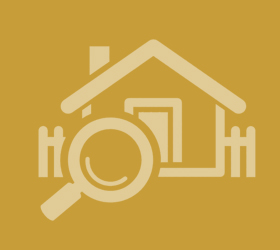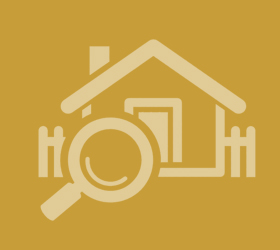Agent details
This property is listed with:
Full Details for 4 Bedroom Semi-Detached for sale in Ascot, SL5 :
This four bedroom semi-detached family home has been extended to the ground floor and now offers the potential for a separate annex. The property is situated within close proximity to local amenities and transport links. The downstairs accommodation comprises front aspect living room, separate dining room, kitchen with utility room, downstairs cloakroom and a bedroom. Upstairs there are three bedrooms and a three piece family bathroom. Outside there is driveway with a car port offering parking for several cars.
Entrance Hall
Living Room 17\‘3\" x 12\‘2\" (5.26m x 3.7m).
Kitchen 17\‘4\" x 8\‘8\" (5.28m x 2.64m).
Dining Room 14\‘2\" x 10\‘4\" (4.32m x 3.15m).
Utility Room 18\‘2\" x 5\‘ (5.54m x 1.52m).
Cloakroom
Bedroom Four 12\‘7\" x 8\‘4\" (3.84m x 2.54m).
First Floor Landing
Master Bedroom 12\‘2\" x 9\‘7\" (3.7m x 2.92m).
Bedroom Two 9\‘1\" x 8\‘8\" (2.77m x 2.64m).
Bedroom Three 8\‘4\" x 7\‘4\" (2.54m x 2.24m).
Bathroom
Outside
Rear Garden
To The Front
Entrance Hall
Living Room 17\‘3\" x 12\‘2\" (5.26m x 3.7m).
Kitchen 17\‘4\" x 8\‘8\" (5.28m x 2.64m).
Dining Room 14\‘2\" x 10\‘4\" (4.32m x 3.15m).
Utility Room 18\‘2\" x 5\‘ (5.54m x 1.52m).
Cloakroom
Bedroom Four 12\‘7\" x 8\‘4\" (3.84m x 2.54m).
First Floor Landing
Master Bedroom 12\‘2\" x 9\‘7\" (3.7m x 2.92m).
Bedroom Two 9\‘1\" x 8\‘8\" (2.77m x 2.64m).
Bedroom Three 8\‘4\" x 7\‘4\" (2.54m x 2.24m).
Bathroom
Outside
Rear Garden
To The Front





















