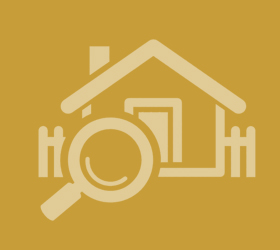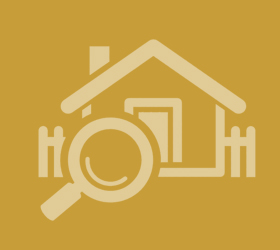Agent details
This property is listed with:
Full Details for 4 Bedroom Detached for sale in Ascot, SL5 :
This individual detached family home is located in North Ascot on a small unmade road close to local shops and amenities. The downstairs accommodation comprises cloakroom, triple aspect kitchen breakfast room with space for table and chairs, front aspect dining room with feature box bay window, rear aspect living room leading into the garden room with it\‘s bi-folding doors opening to the rear garden and study with double doors also leading to the garden. To the first floor there are four double bedrooms; three of which have fitted wardrobes. The master bedroom also benefits from an en-suite shower room and there is a further three piece family bathroom. Outside the sunny aspect rear garden has a decked area and has access into the double garage via courtesy door and to the driveway via double wooden gates.
Entrance Hall
Cloakroom
Kitchen Breakfast Room 21\‘ x 8\‘9\" (6.4m x 2.67m). Triple aspect and fitted with a matching range of eye and base level units with space for appliances and space for table and chairs.
Dining Room 12\‘4\" x 11\‘10\" (3.76m x 3.6m). Box bay window.
Living Room 18\‘5\" x 12\‘5\" (5.61m x 3.78m).
Garden Room 13\‘4\" x 10\‘9\" (4.06m x 3.28m). Bi-folding doors to the rear garden.
Study 10\‘9\" x 6\‘2\" (3.28m x 1.88m). Double doors leading to the rear garden.
First Floor Landing
Master Bedroom 15\‘9\" x 11\‘10\" (4.8m x 3.6m). Fitted wardrobes.
En-Suite Shower Room Three piece suite.
Bedroom Two 11\‘3\" x 9\‘10\" (3.43m x 3m). Fitted wardrobes.
Bedroom Three 10\‘7\" x 8\‘10\" (3.23m x 2.7m). Fitted wardrobes.
Bedroom Four 13\‘4\" x 9\‘ (4.06m x 2.74m).
Family Bathroom Three piece suite.
Outside
Rear Garden Decked area with direct access into the garage and to the front via double wooden gates.
To The Front Driveway parking.
Double Garage 18\‘3\" x 16\‘9\" (5.56m x 5.1m).
Entrance Hall
Cloakroom
Kitchen Breakfast Room 21\‘ x 8\‘9\" (6.4m x 2.67m). Triple aspect and fitted with a matching range of eye and base level units with space for appliances and space for table and chairs.
Dining Room 12\‘4\" x 11\‘10\" (3.76m x 3.6m). Box bay window.
Living Room 18\‘5\" x 12\‘5\" (5.61m x 3.78m).
Garden Room 13\‘4\" x 10\‘9\" (4.06m x 3.28m). Bi-folding doors to the rear garden.
Study 10\‘9\" x 6\‘2\" (3.28m x 1.88m). Double doors leading to the rear garden.
First Floor Landing
Master Bedroom 15\‘9\" x 11\‘10\" (4.8m x 3.6m). Fitted wardrobes.
En-Suite Shower Room Three piece suite.
Bedroom Two 11\‘3\" x 9\‘10\" (3.43m x 3m). Fitted wardrobes.
Bedroom Three 10\‘7\" x 8\‘10\" (3.23m x 2.7m). Fitted wardrobes.
Bedroom Four 13\‘4\" x 9\‘ (4.06m x 2.74m).
Family Bathroom Three piece suite.
Outside
Rear Garden Decked area with direct access into the garage and to the front via double wooden gates.
To The Front Driveway parking.
Double Garage 18\‘3\" x 16\‘9\" (5.56m x 5.1m).

























