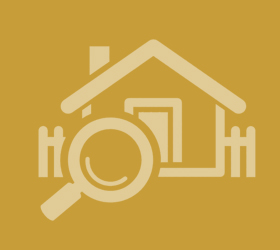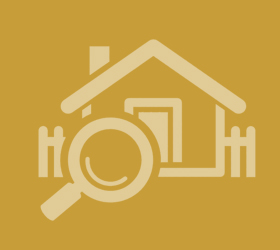Agent details
This property is listed with:
Beverley Williams and Assocs (Sunninghill)
62 high Street, Sunninghill, Ascot, Berkshire,
- Telephone:
- 01344874300
Full Details for 4 Bedroom Detached for sale in Ascot, SL5 :
We are delighted to offer for sale
This 4 bedroom detached house, with double garage & secluded garden. In excess of 2,260sq.ft.
The house offers significant potential to modify/extend subject to planning
Kitchen, Dining Room/Family Room, Living Room, Study, Cloakroom, Principle Bedroom Suite (dressing Area, En-suite Shower Room) 3 further Bedrooms, Family Bathroom, Garden, Double Garage, Ample Car Parking.
Charters Catchment
Ground Floor
Approaching 1.100 sq.ft
Location
The property sit in a good size plot shares a private private with one other similar property. Large private parking area, separate double garage, with workshop/office space to the rear. Backing onto St.Mary's Hill the house is a easy walk to Sunninghill Village & Charters School. Walkable to Ascot Station
Entrance Hall
Front door opens to a good sized entrance vestibule with opaque glazed door & glazed side panels opening to the Entrance Hall with coved ceiling, radiator, under stairs coat cupboard.
Cloakroom
with part tiled walls, small wash hand basin, low-level W.C. with concealed cistern, ceramic tiled floor.
Study
12'6 (3.81m) x 6'11 (2.11m). Skirting heating, coved ceiling, built-in study furniture incorporating desk, filing drawers, shelved storage etc.
Dining Room/Family Room
18'7 (5.66m) x 17'7 (5.36m). 18'7\" x 17' 7\" max (5.66m x 5.36m) two double radiators , coved ceiling, stripped wood flooring, sliding patio doors to paved terrace & garden, part glazed double doors open to Large Lounge
Dining/Family Room
Dining/Family Room
Lounge
25'0 (7.63m) x 14'7 (4.45m). nge about 25'\"x 14'7\" (7.63m x 4.45m) An impressive double aspect room with windows overlooking the front of the property and patio doors overlooking the rear garden. The high vaulted ceiling, gives a real feeling of space in the large bright room. two double radiators, feature marble fireplace with electric coal-effect fire, sliding patio doors to paved terrace & garden.
Lounge
Lounge - Towards front property boundary
Kitchen
21'1 (6.42m) x 10'2 (3.09m). The Kitchen has recently been refitted with excellent range of cupboards including a sliding larder style cupboard & granite work surfaces, stainless steel sink with mixer tap, range of cupboards & drawers, inset NEFF 5-ring gas hob, extractor hood, built-in NEFF double oven with cupboard above & drawer under, space for dishwasher, ceramic tiled floor, water softener.
Utility Area
Utility area space for washing machine & fridge freezer, cupboards, work surfaces, cupboard housing sealed hot water cylinder & Potterton Gas-fired boiler for heating and domestic hot water, (not tested) cupboard housing water softener and electric meter, uPVC trades door to side & garden.
Stairs to First Floor Landing
From hall easy rising staircase leading to first floor landing with linen cupboard & access to roof space with foldaway ladder.
Master Bedroom Suite
20'11 (6.38m) x 11'5 (3.48m). Bedroom 1 & Dressing Area overall about 20'11\" x 11'5\" (6.38m x 3.48m) with built-in hanging & shelved cupboards, coved ceiling, wide opening to dressing area with built-in hanging & shelved cupboards, double radiator, door to En-suite shower room
Ensuite Shower Room
Master en-suite shower room with fully tiled walls, large walk-in shower, low-level W.C. with concealed cistern, wash hand basin with cupboards underneath, ladder-style radiator, ceramic tiled floor, down-lights.
Rear Garden
This 4 bedroom detached house, with double garage & secluded garden. In excess of 2,260sq.ft.
The house offers significant potential to modify/extend subject to planning
Kitchen, Dining Room/Family Room, Living Room, Study, Cloakroom, Principle Bedroom Suite (dressing Area, En-suite Shower Room) 3 further Bedrooms, Family Bathroom, Garden, Double Garage, Ample Car Parking.
Charters Catchment
Ground Floor
Approaching 1.100 sq.ft
Location
The property sit in a good size plot shares a private private with one other similar property. Large private parking area, separate double garage, with workshop/office space to the rear. Backing onto St.Mary's Hill the house is a easy walk to Sunninghill Village & Charters School. Walkable to Ascot Station
Entrance Hall
Front door opens to a good sized entrance vestibule with opaque glazed door & glazed side panels opening to the Entrance Hall with coved ceiling, radiator, under stairs coat cupboard.
Cloakroom
with part tiled walls, small wash hand basin, low-level W.C. with concealed cistern, ceramic tiled floor.
Study
12'6 (3.81m) x 6'11 (2.11m). Skirting heating, coved ceiling, built-in study furniture incorporating desk, filing drawers, shelved storage etc.
Dining Room/Family Room
18'7 (5.66m) x 17'7 (5.36m). 18'7\" x 17' 7\" max (5.66m x 5.36m) two double radiators , coved ceiling, stripped wood flooring, sliding patio doors to paved terrace & garden, part glazed double doors open to Large Lounge
Dining/Family Room
Dining/Family Room
Lounge
25'0 (7.63m) x 14'7 (4.45m). nge about 25'\"x 14'7\" (7.63m x 4.45m) An impressive double aspect room with windows overlooking the front of the property and patio doors overlooking the rear garden. The high vaulted ceiling, gives a real feeling of space in the large bright room. two double radiators, feature marble fireplace with electric coal-effect fire, sliding patio doors to paved terrace & garden.
Lounge
Lounge - Towards front property boundary
Kitchen
21'1 (6.42m) x 10'2 (3.09m). The Kitchen has recently been refitted with excellent range of cupboards including a sliding larder style cupboard & granite work surfaces, stainless steel sink with mixer tap, range of cupboards & drawers, inset NEFF 5-ring gas hob, extractor hood, built-in NEFF double oven with cupboard above & drawer under, space for dishwasher, ceramic tiled floor, water softener.
Utility Area
Utility area space for washing machine & fridge freezer, cupboards, work surfaces, cupboard housing sealed hot water cylinder & Potterton Gas-fired boiler for heating and domestic hot water, (not tested) cupboard housing water softener and electric meter, uPVC trades door to side & garden.
Stairs to First Floor Landing
From hall easy rising staircase leading to first floor landing with linen cupboard & access to roof space with foldaway ladder.
Master Bedroom Suite
20'11 (6.38m) x 11'5 (3.48m). Bedroom 1 & Dressing Area overall about 20'11\" x 11'5\" (6.38m x 3.48m) with built-in hanging & shelved cupboards, coved ceiling, wide opening to dressing area with built-in hanging & shelved cupboards, double radiator, door to En-suite shower room
Ensuite Shower Room
Master en-suite shower room with fully tiled walls, large walk-in shower, low-level W.C. with concealed cistern, wash hand basin with cupboards underneath, ladder-style radiator, ceramic tiled floor, down-lights.
Rear Garden
Static Map
Google Street View
House Prices for houses sold in SL5 9BW
Stations Nearby
- Ascot (Berks)
- 0.8 miles
- Bagshot
- 2.8 miles
- Sunningdale
- 1.3 miles
- Sunningdale
- 1.4 miles
Schools Nearby
- LVS Ascot (Licensed Victuallers' School)
- 2.1 miles
- Hurst Lodge School
- 0.9 miles
- Hurst Lodge School
- 1.0 mile
- Heathermount School
- 0.5 miles
- St Michael's CofE Primary School, Sunninghill
- 0.2 miles
- Marist Preparatory School
- 0.5 miles
- St Francis Catholic Primary School, South Ascot
- 0.6 miles
- Marist Senior School
- 0.5 miles
- St George's School (Ascot)
- 0.6 miles
- St Mary's School Ascot
- 0.6 miles






















