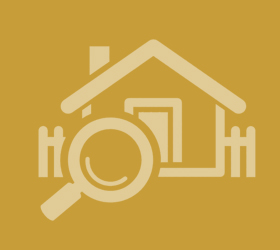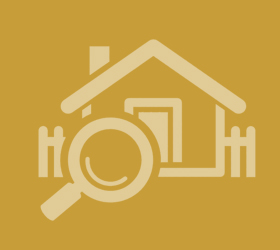Agent details
This property is listed with:
Full Details for 3 Bedroom Semi-Detached for sale in Ascot, SL5 :
*OPEN HOUSE - SATURDAY 19TH SEPTEMBER - 11AM-12PM*
This extended semi-detached property is conveniently located for access to both Ascot Heath Primary and Charters Secondary Schools. The property benefits from a 20ft living room, has been extended off the open plan kitchen/breakfast room which now opens out to a 25ft family room with two Velux windows, there is a further extension to the side which houses a downstairs shower room, utility room and two storage rooms. To the rear there is access from the open plan family room to the extremely secluded non overlooked rear garden, which is almost 100ft in length and backs onto greenbelt land and Winkfield Estate. To the first floor there are three bedrooms and a refitted family bathroom. To the front there is driveway parking for three vehicles. The property also benefits from UPVC double glazed windows, replacement boiler and loft insulation and is within close proximity to both Mill Ride and Royal Ascot Golf Courses, Royal Ascot Racecourse, Ascot High Street and its mainline railway station.
Entrance Hall
Living Dining Room 20'6\" x 15'3\" (6.25m x 4.65m). Open fireplace.
Kitchen Family Breakfast Room Kitchen area fitted with a matching range of eye and base level units with integrated oven and hob and space for a dishwasher, opening out into the family room with 2 velux windows and doors leading to the rear garden and utility area.
Shower Room White three piece suite with power shower.
Utility Room
Store 8'8\" x 7'11\" (2.64m x 2.41m). Door leading to :-
Store 12'7\" x 8'8\" (3.84m x 2.64m). Door to rear garden.
First Floor Landing
Master Bedroom 15'4\" x 11'3\" (4.67m x 3.43m). Fitted wardrobes.
Bedroom Two 18'8\" x 7'2\" (5.7m x 2.18m). Fitted wardrobes.
Bedroom Three 9'1\" x 7'11\" (2.77m x 2.41m).
Family Bathroom White three piece suite.
Outside
Rear Garden Approximately 100ft in length and mainly laid to lawn with four apple trees and various hedge and shrub borders. There is direct access via gate to the greenbelt land at the rear.
To The Front Driveway parking for three vehicles.
This extended semi-detached property is conveniently located for access to both Ascot Heath Primary and Charters Secondary Schools. The property benefits from a 20ft living room, has been extended off the open plan kitchen/breakfast room which now opens out to a 25ft family room with two Velux windows, there is a further extension to the side which houses a downstairs shower room, utility room and two storage rooms. To the rear there is access from the open plan family room to the extremely secluded non overlooked rear garden, which is almost 100ft in length and backs onto greenbelt land and Winkfield Estate. To the first floor there are three bedrooms and a refitted family bathroom. To the front there is driveway parking for three vehicles. The property also benefits from UPVC double glazed windows, replacement boiler and loft insulation and is within close proximity to both Mill Ride and Royal Ascot Golf Courses, Royal Ascot Racecourse, Ascot High Street and its mainline railway station.
Entrance Hall
Living Dining Room 20'6\" x 15'3\" (6.25m x 4.65m). Open fireplace.
Kitchen Family Breakfast Room Kitchen area fitted with a matching range of eye and base level units with integrated oven and hob and space for a dishwasher, opening out into the family room with 2 velux windows and doors leading to the rear garden and utility area.
Shower Room White three piece suite with power shower.
Utility Room
Store 8'8\" x 7'11\" (2.64m x 2.41m). Door leading to :-
Store 12'7\" x 8'8\" (3.84m x 2.64m). Door to rear garden.
First Floor Landing
Master Bedroom 15'4\" x 11'3\" (4.67m x 3.43m). Fitted wardrobes.
Bedroom Two 18'8\" x 7'2\" (5.7m x 2.18m). Fitted wardrobes.
Bedroom Three 9'1\" x 7'11\" (2.77m x 2.41m).
Family Bathroom White three piece suite.
Outside
Rear Garden Approximately 100ft in length and mainly laid to lawn with four apple trees and various hedge and shrub borders. There is direct access via gate to the greenbelt land at the rear.
To The Front Driveway parking for three vehicles.

























