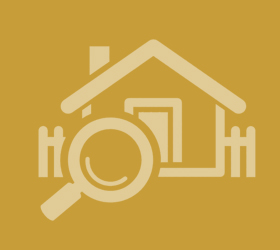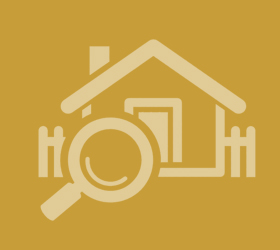Agent details
This property is listed with:
Full Details for 3 Bedroom Semi-Detached for sale in Ascot, SL5 :
New to the market is this well presented 3 bedroom family home based in North Ascot. The property offers good size living accommodation along with a fully fitted kitchen with integrated appliances. The property offers a downstairs bathroom and 3 good size bedrooms on the first floor. One of the many attractive features of this property is the garden. The rear garden is of good size and is incredibly private with woodlands to the rear. At the bottom of the garden is a beautiful garden chalet which is fully insulated and provides lighting and power. There is off road parking for two vehicles along with a single garage. Perfectly placed in the catchment area for Ascot Heath and Charters schools, nearby parks and amenities making it an attractive family house.
Entrance Hall
Side elevation double glazed window, doors to all rooms on first floor, stairs to first floor, radiator.
Living Room - 10'6" (3.2m) x 14'4" (4.37m)
Front elevation double glazed window, television point, BT point, fireplace, radiator.
Kitchen - 15'9" (4.8m) x 8'0" (2.44m)
Rear elevation double glazed window, a range of eye and base level units with rolled edge work surfaces, integrated oven with four ring hob, stainless steel sink with drainer and mixer taps over, integrated fridge/freezer, integrated dishwasher, integrated washing machine, rear elevation double glazed door leading to garden, part tiled walls, vinyl flooring.
Bathroom
Rear elevation double glazed frosted window, low level WC, pedestal hand wash basin with mixer taps over, panel enclosed bath with mixer taps and shower attachment over, part tiled walls, heated towel rail.
First Floor Landing
Doors to all rooms on first floor, loft hatch.
Master Bedroom - 11'6" (3.51m) x 10'7" (3.23m)
Front elevation double glazed window, television point, fitted wardrobe with handing and shelving space, radiator.
Bedroom Two - 11'11" (3.63m) x 9'0" (2.74m)
Rear elevation double glazed window, radiator.
Bedroom Three - 9'0" (2.74m) x 6'3" (1.9m)
Rear elevation double glazed window, radiator.
Outisde
Outside Front
Mostly laid to lawn, a selection of plants and shrubs, side gated access to rear garden, driveway parking for two vehicles.
Outside Rear
Mostly laid to lawn, a selection of plants and shrubs, decking area, garden chalet with heating power and lighting, door to garage.
Garage
Up and over door, lighting and power.
Notice
Please note we have not tested any apparatus, fixtures, fittings, or services. Interested parties must undertake their own investigation into the working order of these items. All measurements are approximate and photographs provided for guidance only.
Entrance Hall
Side elevation double glazed window, doors to all rooms on first floor, stairs to first floor, radiator.
Living Room - 10'6" (3.2m) x 14'4" (4.37m)
Front elevation double glazed window, television point, BT point, fireplace, radiator.
Kitchen - 15'9" (4.8m) x 8'0" (2.44m)
Rear elevation double glazed window, a range of eye and base level units with rolled edge work surfaces, integrated oven with four ring hob, stainless steel sink with drainer and mixer taps over, integrated fridge/freezer, integrated dishwasher, integrated washing machine, rear elevation double glazed door leading to garden, part tiled walls, vinyl flooring.
Bathroom
Rear elevation double glazed frosted window, low level WC, pedestal hand wash basin with mixer taps over, panel enclosed bath with mixer taps and shower attachment over, part tiled walls, heated towel rail.
First Floor Landing
Doors to all rooms on first floor, loft hatch.
Master Bedroom - 11'6" (3.51m) x 10'7" (3.23m)
Front elevation double glazed window, television point, fitted wardrobe with handing and shelving space, radiator.
Bedroom Two - 11'11" (3.63m) x 9'0" (2.74m)
Rear elevation double glazed window, radiator.
Bedroom Three - 9'0" (2.74m) x 6'3" (1.9m)
Rear elevation double glazed window, radiator.
Outisde
Outside Front
Mostly laid to lawn, a selection of plants and shrubs, side gated access to rear garden, driveway parking for two vehicles.
Outside Rear
Mostly laid to lawn, a selection of plants and shrubs, decking area, garden chalet with heating power and lighting, door to garage.
Garage
Up and over door, lighting and power.
Notice
Please note we have not tested any apparatus, fixtures, fittings, or services. Interested parties must undertake their own investigation into the working order of these items. All measurements are approximate and photographs provided for guidance only.
Static Map
Google Street View
House Prices for houses sold in SL5 8NQ
Stations Nearby
- Bracknell
- 2.6 miles
- Martins Heron
- 1.5 miles
- Ascot (Berks)
- 1.0 mile
Schools Nearby
- LVS Ascot (Licensed Victuallers' School)
- 0.7 miles
- Hurst Lodge School
- 2.2 miles
- Heathermount School
- 2.3 miles
- Papplewick School
- 0.7 miles
- Ascot Heath Church of England Junior School
- 0.5 miles
- Ascot Heath Community Infant School
- 0.5 miles
- St George's School (Ascot)
- 1.3 miles
- St Mary's School Ascot
- 1.9 miles
- Heathfield School
- 0.8 miles























