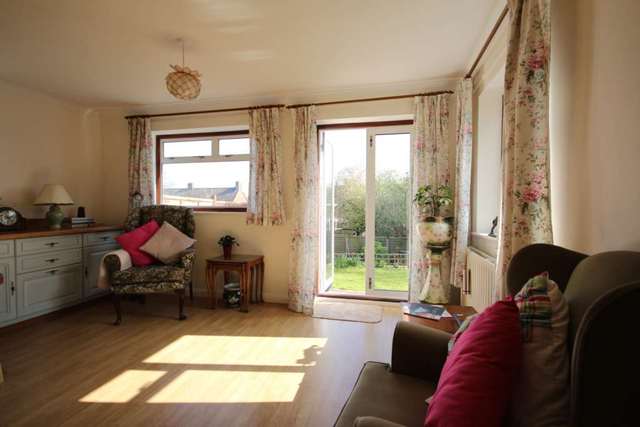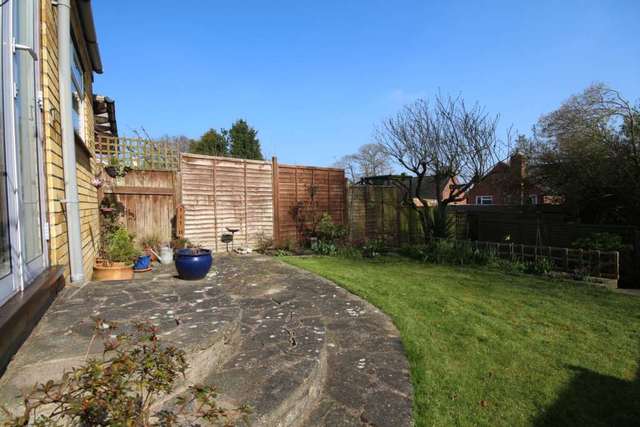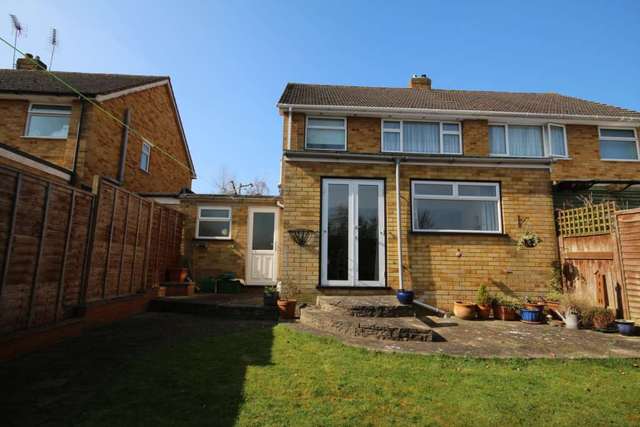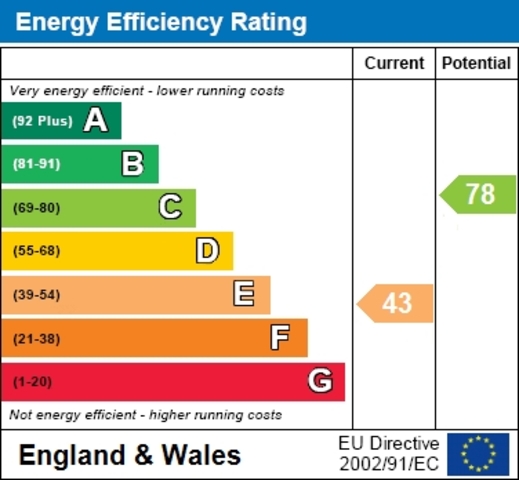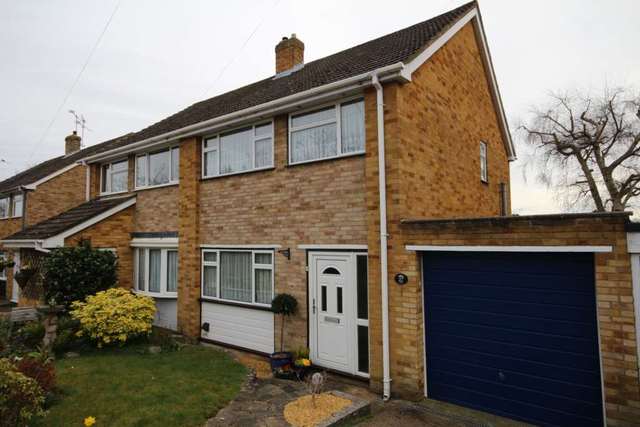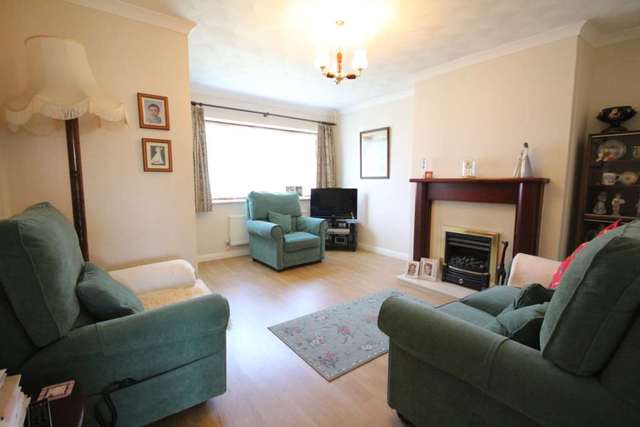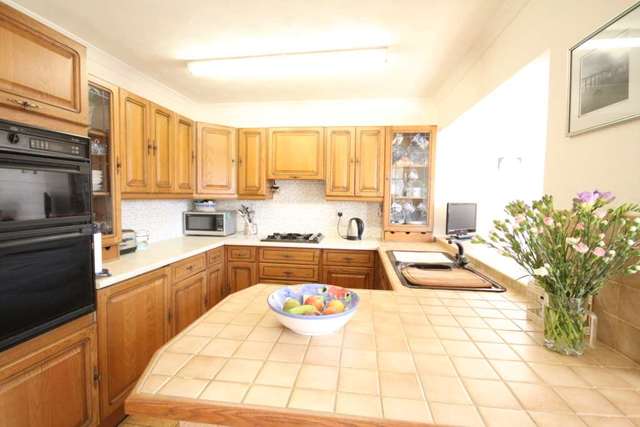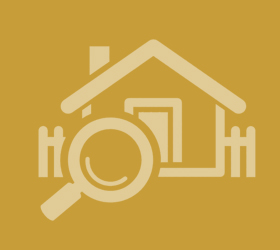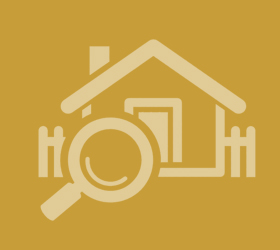Agent details
This property is listed with:
Full Details for 3 Bedroom Semi-Detached for sale in Ascot, SL5 :
This extended three bedroom semi-detached property is located close to Mill Ride Golf Course and is within the Charters School catchment area whilst being ideally situated for Ascot High Street and Royal Ascot Racecourse. The accommodation downstairs comprises cloakroom, 14ft living room, kitchen with integrated appliances and a 16ft dining room with French doors leading to the rear garden. To the first floor there is a re fitted family bathroom, master bedroom with built in wardrobes, and a further double and a single bedroom. The property offers further potential for expansion (SSTP).
Entrance Hall
Front elevation double glazed window, stairs leading to first floor landing, laminate flooring.
Downstairs Cloakroom
Rear elevation double glazed frosted window, low level WC, wall mounted sink with twin taps over, laminate flooring.
Living Room - 14'7" (4.44m) x 13'2" (4.01m)
Front elevation double glazed window, feature fireplace with decorative surround, hearth and mantle, TV point, laminate flooring, radiator.
Kitchen/Dining Room - 16'3" (4.95m) x 16'3" (4.95m)
Dual elevation double glazed windows, rear elevation double glazed French doors leading to rear garden, a range of eye and base level units with rolled edge work surfaces, one and half bowl sink with drainer and mixer tap over, integrated four ring gas hob with extractor hood over, wall mounted oven, part tiled walls, laminate flooring, two radiators.
Utility Room - 8'4" (2.54m) x 8'1" (2.46m)
Door to garage, space and plumbing for washing machine, space and plumbing for tumble dryer, space for upright fridge/freezer.
First Floor Landing
Side elevation double glazed window, airing cupboard housing water tank and shelving, loft hatch.
Master Bedroom - 11'11" (3.63m) x 10'5" (3.18m)
Rear elevation double glazed window, wall to wall fitted wardrobe with hanging space and shelving, radiator.
Bedroom Two - 11'8" (3.56m) x 8'11" (2.72m)
Front elevation double glazed window, radiator.
Bedroom Three - 8'9" (2.67m) x 7'0" (2.13m)
Front elevation double glazed window, radiator.
Family Bathroom
Rear elevation double glazed frosted window, panel enclosed bath with mixer tap and shower attachment over, low level WC, pedestal hand wash basin with twin taps over.
Outside
To The Front
Mainly laid to lawn with a selection of plants and shrubs with driveway parking for one vehicle.
To The Rear
A privately enclosed rear garden, mainly laid to lawn with a selection of plants and shrubs.
Notice
Please note we have not tested any apparatus, fixtures, fittings, or services. Interested parties must undertake their own investigation into the working order of these items. All measurements are approximate and photographs provided for guidance only.
Entrance Hall
Front elevation double glazed window, stairs leading to first floor landing, laminate flooring.
Downstairs Cloakroom
Rear elevation double glazed frosted window, low level WC, wall mounted sink with twin taps over, laminate flooring.
Living Room - 14'7" (4.44m) x 13'2" (4.01m)
Front elevation double glazed window, feature fireplace with decorative surround, hearth and mantle, TV point, laminate flooring, radiator.
Kitchen/Dining Room - 16'3" (4.95m) x 16'3" (4.95m)
Dual elevation double glazed windows, rear elevation double glazed French doors leading to rear garden, a range of eye and base level units with rolled edge work surfaces, one and half bowl sink with drainer and mixer tap over, integrated four ring gas hob with extractor hood over, wall mounted oven, part tiled walls, laminate flooring, two radiators.
Utility Room - 8'4" (2.54m) x 8'1" (2.46m)
Door to garage, space and plumbing for washing machine, space and plumbing for tumble dryer, space for upright fridge/freezer.
First Floor Landing
Side elevation double glazed window, airing cupboard housing water tank and shelving, loft hatch.
Master Bedroom - 11'11" (3.63m) x 10'5" (3.18m)
Rear elevation double glazed window, wall to wall fitted wardrobe with hanging space and shelving, radiator.
Bedroom Two - 11'8" (3.56m) x 8'11" (2.72m)
Front elevation double glazed window, radiator.
Bedroom Three - 8'9" (2.67m) x 7'0" (2.13m)
Front elevation double glazed window, radiator.
Family Bathroom
Rear elevation double glazed frosted window, panel enclosed bath with mixer tap and shower attachment over, low level WC, pedestal hand wash basin with twin taps over.
Outside
To The Front
Mainly laid to lawn with a selection of plants and shrubs with driveway parking for one vehicle.
To The Rear
A privately enclosed rear garden, mainly laid to lawn with a selection of plants and shrubs.
Notice
Please note we have not tested any apparatus, fixtures, fittings, or services. Interested parties must undertake their own investigation into the working order of these items. All measurements are approximate and photographs provided for guidance only.
Static Map
Google Street View
House Prices for houses sold in SL5 8LS
Stations Nearby
- Bracknell
- 2.4 miles
- Martins Heron
- 1.4 miles
- Ascot (Berks)
- 1.2 miles
Schools Nearby
- LVS Ascot (Licensed Victuallers' School)
- 0.6 miles
- Hurst Lodge School
- 2.4 miles
- Heathermount School
- 2.5 miles
- Ascot Heath Church of England Junior School
- 0.5 miles
- Ascot Heath Community Infant School
- 0.5 miles
- LVS Ascot (The Licensed Victuallers' Junior School)
- 0.6 miles
- St George's School (Ascot)
- 1.5 miles
- St Mary's School Ascot
- 2.0 miles
- Heathfield School
- 0.7 miles


