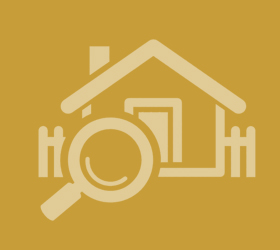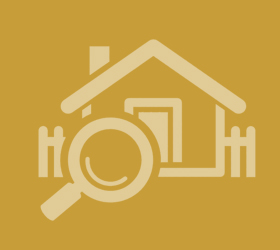Agent details
This property is listed with:
Full Details for 3 Bedroom End of Terrace for sale in Ascot, SL5 :
Situated a stones throw from the heart of South Ascot is this delightful three-bedroom end of terrace family home, the property has been kept and well maintained by the current home owner to good standards throughout. Deceptive in its size it offers good size living accommodation including a large open plan lounge dinner along with a fully fitted kitchen and downstairs w.c. Upstairs the property boasts 3 generous sized bedrooms with 2 large doubles and a good size single bedroom along with main family bathroom. Fully double-glazed throughout. Good size family rear garden which is fully enclosed with small brick built storage outbuilding. Parking immediately to the property. Situated a stones throw away from the desirable South Ascot village, within the catchment area of Charters school and mainline railway station. Viewing highly recommended
Entrance Hall
Stairs to first floor, doors to all rooms on ground floor, under stair storage cupboard, radiator.
Cloakroom
Front elevation double glazed frosted window, low level WC, corner wash hand basin, radiator.
Living Room - 26'6" (8.08m) x 11'4" (3.45m)
Front elevation double glazed window, rear elevation double glazed patio door, BT point, TV point, two radiators.
Kitchen - 10'4" (3.15m) x 8'5" (2.57m)
Rear elevation double glazed window, a range of eye and base level units with rolled edge work surfaces, integrated oven with four ring hob and extractor hood over, one and a half stainless steel sink with drainer and mixer tap over, space for dish washer, space for washing machine, space for fridge freezer, part tiled walls, tiled floor.
First Floor Landing
Doors to all rooms on first floor, airing cupboard, loft hatch.
Bedroom One - 14'5" (4.39m) x 11'4" (3.45m)
Front elevation double glazed window, radiator.
Bedroom Two - 12'0" (3.66m) x 11'7" (3.53m)
Rear elevation double glazed window, fitted wardrobes with shelving and hanging space, TV point, BT point, radiator.
Bedroom Three - 8'11" (2.72m) x 8'10" (2.69m)
Front elevation double glazed window, fitted wardrobes with shelving and hanging space, radiator.
Bathroom
Rear elevation double glazed frosted window, low level WC, wash hand basin with splash back, panel enclosed bath with mixer tap over and shower attachment over, part tiled walls, tiled floor, radiator.
Outside
To the Rear
Mostly laid to lawn, flower boarder, a selection of trees, plants and shrubs, gate, brick built storage unit, patio area.
To the Front
Courtesy path to front door, front garden laid to lawn, flower boarder, a selection of trees, plants and shrubs.
Notice
Please note we have not tested any apparatus, fixtures, fittings, or services. Interested parties must undertake their own investigation into the working order of these items. All measurements are approximate and photographs provided for guidance only.
Entrance Hall
Stairs to first floor, doors to all rooms on ground floor, under stair storage cupboard, radiator.
Cloakroom
Front elevation double glazed frosted window, low level WC, corner wash hand basin, radiator.
Living Room - 26'6" (8.08m) x 11'4" (3.45m)
Front elevation double glazed window, rear elevation double glazed patio door, BT point, TV point, two radiators.
Kitchen - 10'4" (3.15m) x 8'5" (2.57m)
Rear elevation double glazed window, a range of eye and base level units with rolled edge work surfaces, integrated oven with four ring hob and extractor hood over, one and a half stainless steel sink with drainer and mixer tap over, space for dish washer, space for washing machine, space for fridge freezer, part tiled walls, tiled floor.
First Floor Landing
Doors to all rooms on first floor, airing cupboard, loft hatch.
Bedroom One - 14'5" (4.39m) x 11'4" (3.45m)
Front elevation double glazed window, radiator.
Bedroom Two - 12'0" (3.66m) x 11'7" (3.53m)
Rear elevation double glazed window, fitted wardrobes with shelving and hanging space, TV point, BT point, radiator.
Bedroom Three - 8'11" (2.72m) x 8'10" (2.69m)
Front elevation double glazed window, fitted wardrobes with shelving and hanging space, radiator.
Bathroom
Rear elevation double glazed frosted window, low level WC, wash hand basin with splash back, panel enclosed bath with mixer tap over and shower attachment over, part tiled walls, tiled floor, radiator.
Outside
To the Rear
Mostly laid to lawn, flower boarder, a selection of trees, plants and shrubs, gate, brick built storage unit, patio area.
To the Front
Courtesy path to front door, front garden laid to lawn, flower boarder, a selection of trees, plants and shrubs.
Notice
Please note we have not tested any apparatus, fixtures, fittings, or services. Interested parties must undertake their own investigation into the working order of these items. All measurements are approximate and photographs provided for guidance only.
Static Map
Google Street View
House Prices for houses sold in SL5 9UT
Stations Nearby
- Martins Heron
- 2.0 miles
- Ascot (Berks)
- 0.3 miles
- Sunningdale
- 2.1 miles
Schools Nearby
- LVS Ascot (Licensed Victuallers' School)
- 1.3 miles
- Hurst Lodge School
- 1.1 miles
- Heathermount School
- 1.2 miles
- St Michael's CofE Primary School, Sunninghill
- 0.9 miles
- South Ascot Village Primary School
- 0.2 miles
- St Francis Catholic Primary School, South Ascot
- 0.5 miles
- Marist Senior School
- 1.2 miles
- St George's School (Ascot)
- 0.7 miles
- St Mary's School Ascot
- 0.7 miles























