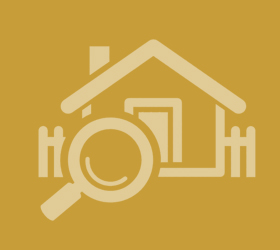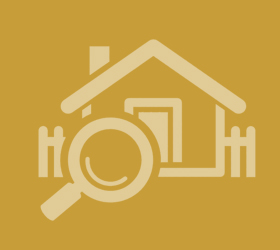Agent details
This property is listed with:
Full Details for 2 Bedroom Semi-Detached for sale in Ascot, SL5 :
Property description
Entrance hall:- Stairs to first floor, under stairs storage cupboard, wall mounted electric heater, cloaks cupboard.
Lounge:- (19’10 x 9’4) Rear aspect double-glazed window, television point, two wall mounted electric heaters, wall mounted gas fire, access to
sun lounge:- (10’9 x 8’10) Dual aspect, double glazed window to the side, double glazed sliding patio door to rear garden.
Kitchen:- (10’8 x 7’1) Front aspect, double glazed window, range of wall and base level units with ample roll top work surfaces, one and a half bowl sink with mixer tap and drainer, space for cooker with gas point, plumbing and space for dish washer, space for fridge and freezer, tiled walls, side door to:-
covered sideway:- Door giving access to the front garden, door to rear garden, door to utility room/WC.
Utility room/WC:- (8’2 x 7’8) Front aspect, double glazed window, plumbing and space for washing machine, wall mounted boiler, door to low level WC..
First floor landing:- Front aspect, double glazed window, access to loft area.
Bedroom one:- (17’5 x 8’7) Dual aspect, double glazed windows, wall mounted electric heater.
Bedroom two:- (11’4 x 10’8) Rear aspect, double glazed window, wall mounted electric heater.
Bathroom:- A white three piece suite comprising panel enclosed bath with mixer taps and independent shower over with shower screen, low level WC, wash hand basin, side aspect, double glazed frosted window, tiled walls, heated towel rail, extractor fan.
Outside:- To the front there is driveway however the current owner has fenced the front garden and would need to be changed to bring a vehicle off the road, the is a gravel area, There is access to the side via the covered walkway leading to rear garden, this consists of a small patio area leading out to lawn area flower and shrub area, brick built garden shed, fish pond.
Local council authority:- Bracknell Forest Borough Council
Lounge:- (19’10 x 9’4) Rear aspect double-glazed window, television point, two wall mounted electric heaters, wall mounted gas fire, access to
sun lounge:- (10’9 x 8’10) Dual aspect, double glazed window to the side, double glazed sliding patio door to rear garden.
Kitchen:- (10’8 x 7’1) Front aspect, double glazed window, range of wall and base level units with ample roll top work surfaces, one and a half bowl sink with mixer tap and drainer, space for cooker with gas point, plumbing and space for dish washer, space for fridge and freezer, tiled walls, side door to:-
covered sideway:- Door giving access to the front garden, door to rear garden, door to utility room/WC.
Utility room/WC:- (8’2 x 7’8) Front aspect, double glazed window, plumbing and space for washing machine, wall mounted boiler, door to low level WC..
First floor landing:- Front aspect, double glazed window, access to loft area.
Bedroom one:- (17’5 x 8’7) Dual aspect, double glazed windows, wall mounted electric heater.
Bedroom two:- (11’4 x 10’8) Rear aspect, double glazed window, wall mounted electric heater.
Bathroom:- A white three piece suite comprising panel enclosed bath with mixer taps and independent shower over with shower screen, low level WC, wash hand basin, side aspect, double glazed frosted window, tiled walls, heated towel rail, extractor fan.
Outside:- To the front there is driveway however the current owner has fenced the front garden and would need to be changed to bring a vehicle off the road, the is a gravel area, There is access to the side via the covered walkway leading to rear garden, this consists of a small patio area leading out to lawn area flower and shrub area, brick built garden shed, fish pond.
Local council authority:- Bracknell Forest Borough Council






















