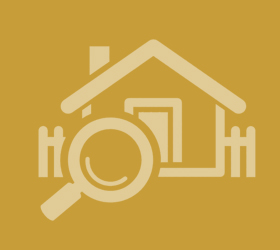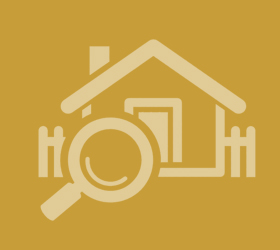Agent details
This property is listed with:
Full Details for 2 Bedroom Flat for sale in Ascot, SL5 :
24 hour Concierge and Security in Elevated Gated Grounds of 20 Acres. SPA with Pool and Jacuzzi. Sauna, Steam Room, Gym, Games Room. Tennis Court and Park for Residents and Guests. Water Gardens and Woodland.
Underground Car Parking. Housekeeping Service. Grade One Deco Ballroom in Mansion available to Residents for those special occasions.
Within easy reach of Wentworth Golf Course, Smiths Lawn for Polo, Heathrow, Windsor and Eton. Trains to London at Sunningdale.
First floor TWO bedroom apartment. East and West facing. Lift direct to SPA. Highly appointed throughout. Crestron Electronic Systems. Please see the many photographs that accompany this listing and the indicative floor plan for further detail.
The best way to appreciate this property is to arrange a viewing appointment which you can do seven days a week by calling the number above or clicking on the contact link provided. Please quote property reference number: 00008425
Kitchen/Dining Area/Living 31'4" x 26'8"(9.55m x 8.13m)
Entrance Hall 15'2" x 11'7"(4.62m x 3.54m)
WC 6'9" x 4'0"(2.05m x 1.21m)
En-suite/Shower Room 8'4" x 8'4"(2.53m x 2.53m)
Bedroom 16'8" x 11'11"(5.09m x 3.63m)
Bedroom 13'5" x 12'6"(4.09m x 3.82m)
En-suite 9'2" x 6'8"(2.80m x 2.03m)
Utility 6'1" x 3'9"(1.86m x 1.15m)
Approximate Floor Area 1315.24 sq. ft.(122.19 sq. m)
Balcony 11'9" x 4'7"(3.58m x 1.40m)
Underground Car Parking. Housekeeping Service. Grade One Deco Ballroom in Mansion available to Residents for those special occasions.
Within easy reach of Wentworth Golf Course, Smiths Lawn for Polo, Heathrow, Windsor and Eton. Trains to London at Sunningdale.
First floor TWO bedroom apartment. East and West facing. Lift direct to SPA. Highly appointed throughout. Crestron Electronic Systems. Please see the many photographs that accompany this listing and the indicative floor plan for further detail.
The best way to appreciate this property is to arrange a viewing appointment which you can do seven days a week by calling the number above or clicking on the contact link provided. Please quote property reference number: 00008425
Kitchen/Dining Area/Living 31'4" x 26'8"(9.55m x 8.13m)
Entrance Hall 15'2" x 11'7"(4.62m x 3.54m)
WC 6'9" x 4'0"(2.05m x 1.21m)
En-suite/Shower Room 8'4" x 8'4"(2.53m x 2.53m)
Bedroom 16'8" x 11'11"(5.09m x 3.63m)
Bedroom 13'5" x 12'6"(4.09m x 3.82m)
En-suite 9'2" x 6'8"(2.80m x 2.03m)
Utility 6'1" x 3'9"(1.86m x 1.15m)
Approximate Floor Area 1315.24 sq. ft.(122.19 sq. m)
Balcony 11'9" x 4'7"(3.58m x 1.40m)
Static Map
Google Street View
House Prices for houses sold in SL5 9FG
Stations Nearby
- Ascot (Berks)
- 1.3 miles
- Sunningdale
- 0.8 miles
- Longcross
- 2.5 miles
Schools Nearby
- LVS Ascot (Licensed Victuallers' School)
- 2.6 miles
- Hurst Lodge School
- 1.1 miles
- Heathermount School
- 0.2 miles
- St Michael's CofE Primary School, Sunninghill
- 0.5 miles
- Marist Preparatory School
- 0.5 miles
- Sunningdale School
- 0.4 miles
- Marist Senior School
- 0.5 miles
- Charters School
- 0.3 miles
- St Mary's School Ascot
- 0.9 miles




























