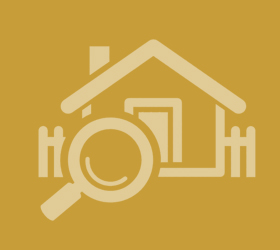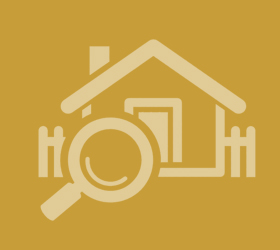Agent details
This property is listed with:
Beverley Williams and Assocs (Sunninghill)
62 high Street, Sunninghill, Ascot, Berkshire,
- Telephone:
- 01344874300
Full Details for 2 Bedroom Flat for sale in Ascot, SL5 :
Location
South Ascot --
Entrance Hall
Access to the Aprtment is from a communal entrance to the front of the property, via key or video entry phone system
First Floor Landing
Stairs rise from the communal entrance hall to the first floor landing. With access to the solid private door to the apartment
Entering the apartment in to the hallway with solid oak flooring entry phone, cupboard with water tank, doors to Main Bathroom, Master & Second Bedroom and Lounge.
Living Room
14'6 (4.42m) x 14'5 (4.4m). This well propotioned reception room which is accessed from the hall has twin double glazed twin sash-style windows to the front, angled full length storage cupboard, numerous sockets,TV and data points, is fully carpeted, and lends its self to a variety of layouts to accommodate lounge and dining area, wide open doorway to the Kitchen.
The kitchen leads off the Living room, with good quility unit, appliances and finish. 'range of base units with drawers and cupboard under corian work sursfaces.The 'NEFF' oven is also beneath the work surfaces.Integrated fridge, freezer dishwasher and washing machine. Matching wall units with concealed lighting provide ample cupboard storage. Stainless steel extractor canopy with with light. Down-lights.
South Ascot --
Entrance Hall
Access to the Aprtment is from a communal entrance to the front of the property, via key or video entry phone system
First Floor Landing
Stairs rise from the communal entrance hall to the first floor landing. With access to the solid private door to the apartment
Entering the apartment in to the hallway with solid oak flooring entry phone, cupboard with water tank, doors to Main Bathroom, Master & Second Bedroom and Lounge.
Living Room
14'6 (4.42m) x 14'5 (4.4m). This well propotioned reception room which is accessed from the hall has twin double glazed twin sash-style windows to the front, angled full length storage cupboard, numerous sockets,TV and data points, is fully carpeted, and lends its self to a variety of layouts to accommodate lounge and dining area, wide open doorway to the Kitchen.
The kitchen leads off the Living room, with good quility unit, appliances and finish. 'range of base units with drawers and cupboard under corian work sursfaces.The 'NEFF' oven is also beneath the work surfaces.Integrated fridge, freezer dishwasher and washing machine. Matching wall units with concealed lighting provide ample cupboard storage. Stainless steel extractor canopy with with light. Down-lights.
Static Map
Google Street View
House Prices for houses sold in SL5 9DL
Stations Nearby
- Martins Heron
- 2.3 miles
- Ascot (Berks)
- 0.2 miles
- Sunningdale
- 1.9 miles
Schools Nearby
- LVS Ascot (Licensed Victuallers' School)
- 1.6 miles
- Hurst Lodge School
- 1.1 miles
- Heathermount School
- 1.0 mile
- St Michael's CofE Primary School, Sunninghill
- 0.6 miles
- South Ascot Village Primary School
- 0.1 miles
- St Francis Catholic Primary School, South Ascot
- 0.4 miles
- Marist Senior School
- 0.9 miles
- St George's School (Ascot)
- 0.4 miles
- St Mary's School Ascot
- 0.7 miles













