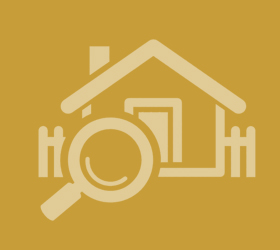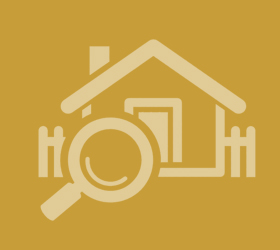Agent details
This property is listed with:
Full Details for 2 Bedroom Detached for sale in Ascot, SL5 :
A unique detached family home located in North Ascot close to Ascot Heath Primary School, Royal Ascot Racecourse and Ascot High Street.
Accommodation downstairs comprises 14ft front and side aspect living room with working open fireplace, 22ft open plan kitchen/dining room with vaulted ceiling, velux windows and doors leading to the rear garden and a utility room with access into the garage. Upstairs there are two double bedrooms and a refitted three piece family bathroom with shower over the bath. Outside there is a large driveway and garage to the front and a 150 ft. rear sunny garden backing onto The Rough. The property further benefits from no onward chain complications and the potential to extend further due to the size of the plot (STPP).
Entrance Hall
Living Room 14' x 12' (4.27m x 3.66m).
Kitchen Dining Room 22'7\" x 14' (6.88m x 4.27m). Refitted with a matching range of eye and base level units with space for range cooker, American style fridge and table and chairs.
Utility Room 5'7\" x 4'5\" (1.7m x 1.35m). Door to garage.
First Floor Landing
Bedroom One 14' x 12' (4.27m x 3.66m).
Bedroom Two 10'2\" x 8'2\" (3.1m x 2.5m).
Bathroom Refitted white three piece suite.
Outside
Rear Garden 150ft sunny aspect garden, laid mainly to lawn with patio area to the direct rear.
To The Front Driveway parking for three cars.
Garage
Accommodation downstairs comprises 14ft front and side aspect living room with working open fireplace, 22ft open plan kitchen/dining room with vaulted ceiling, velux windows and doors leading to the rear garden and a utility room with access into the garage. Upstairs there are two double bedrooms and a refitted three piece family bathroom with shower over the bath. Outside there is a large driveway and garage to the front and a 150 ft. rear sunny garden backing onto The Rough. The property further benefits from no onward chain complications and the potential to extend further due to the size of the plot (STPP).
Entrance Hall
Living Room 14' x 12' (4.27m x 3.66m).
Kitchen Dining Room 22'7\" x 14' (6.88m x 4.27m). Refitted with a matching range of eye and base level units with space for range cooker, American style fridge and table and chairs.
Utility Room 5'7\" x 4'5\" (1.7m x 1.35m). Door to garage.
First Floor Landing
Bedroom One 14' x 12' (4.27m x 3.66m).
Bedroom Two 10'2\" x 8'2\" (3.1m x 2.5m).
Bathroom Refitted white three piece suite.
Outside
Rear Garden 150ft sunny aspect garden, laid mainly to lawn with patio area to the direct rear.
To The Front Driveway parking for three cars.
Garage
Static Map
Google Street View
House Prices for houses sold in SL5 8QQ
Stations Nearby
- Martins Heron
- 2.4 miles
- Ascot (Berks)
- 1.5 miles
- Sunningdale
- 3.2 miles
Schools Nearby
- Hurst Lodge School
- 2.7 miles
- Heathermount School
- 2.5 miles
- LVS Ascot (Licensed Victuallers' School)
- 1.5 miles
- Papplewick School
- 0.4 miles
- Ascot Heath Church of England Junior School
- 0.4 miles
- Ascot Heath Community Infant School
- 0.4 miles
- Heathfield School
- 1.6 miles
- Marist Senior School
- 2.1 miles
- St George's School (Ascot)
- 1.4 miles























