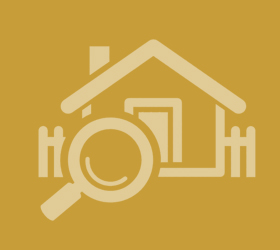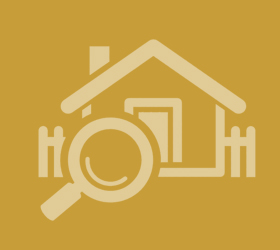Agent details
This property is listed with:
Full Details for 2 Bedroom Bungalow for sale in Ascot, SL5 :
Property description
Entrance hall:- Doors to all rooms, laminate wood flooring, radiator, access to loft space which is boarded via loft ladder, telephone point.
Bedroom 1:- ( x ) Dual aspect, double glazed bay window, double glazed window, radiator.
Bedroom 2:- ( x ) Front aspect, double glazed window, radiator.
Bathroom:- Single aspect with double glazed frosted window, panel enclosed bath with independent shower over, low level WC, pedestal wash hand basin with cupboard above, radiator, tiled walls, tiled floor.
Living room:- ( x ) Rear aspect, two radiators, open fireplace with feature brick surround, television point, double glazed sliding patio door to rear garden.
Kitchen:- ( x ) Single aspect, double glazed windows, part tiled walls, tiled flooring, breakfast bar, radiator, a range of eye and bas level units with roll top work surfacing, built in electric over with hob and extractor above, single sink with mixer tap and drainer, space and plumbing for dishwasher, space for fridge freezer. Arch through to:-
utility room:- Rear aspect, single sink with mixer taps and drainer, wall mounted combi boiler, space and plumbing for washing machine, space for tumble dryer and door to side access
outside:- To the front, a pathway leads to the front door with mainly laid to lawn and driveway parking. To the rear, a patio area leads to mainly lawn with mature shrubs and trees surrounding, a vegetable patch, a garden shed.
Garage:- With up and over door, driveway for approx. Five cars.
Tenure:- Freehold.
Local council authority:- Bracknell Forest Borough Council
Bedroom 1:- ( x ) Dual aspect, double glazed bay window, double glazed window, radiator.
Bedroom 2:- ( x ) Front aspect, double glazed window, radiator.
Bathroom:- Single aspect with double glazed frosted window, panel enclosed bath with independent shower over, low level WC, pedestal wash hand basin with cupboard above, radiator, tiled walls, tiled floor.
Living room:- ( x ) Rear aspect, two radiators, open fireplace with feature brick surround, television point, double glazed sliding patio door to rear garden.
Kitchen:- ( x ) Single aspect, double glazed windows, part tiled walls, tiled flooring, breakfast bar, radiator, a range of eye and bas level units with roll top work surfacing, built in electric over with hob and extractor above, single sink with mixer tap and drainer, space and plumbing for dishwasher, space for fridge freezer. Arch through to:-
utility room:- Rear aspect, single sink with mixer taps and drainer, wall mounted combi boiler, space and plumbing for washing machine, space for tumble dryer and door to side access
outside:- To the front, a pathway leads to the front door with mainly laid to lawn and driveway parking. To the rear, a patio area leads to mainly lawn with mature shrubs and trees surrounding, a vegetable patch, a garden shed.
Garage:- With up and over door, driveway for approx. Five cars.
Tenure:- Freehold.
Local council authority:- Bracknell Forest Borough Council
Static Map
Google Street View
House Prices for houses sold in SL5 8NP
Stations Nearby
- Bracknell
- 2.5 miles
- Martins Heron
- 1.5 miles
- Ascot (Berks)
- 1.1 miles
Schools Nearby
- LVS Ascot (Licensed Victuallers' School)
- 0.6 miles
- Hurst Lodge School
- 2.3 miles
- Heathermount School
- 2.4 miles
- Ascot Heath Church of England Junior School
- 0.5 miles
- Ascot Heath Community Infant School
- 0.5 miles
- LVS Ascot (The Licensed Victuallers' Junior School)
- 0.6 miles
- St George's School (Ascot)
- 1.4 miles
- St Mary's School Ascot
- 1.9 miles
- Heathfield School
- 0.7 miles

























