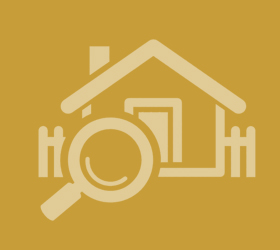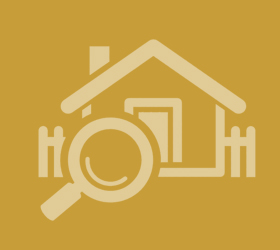Agent details
This property is listed with:
Full Details for 1 Bedroom Maisonette for sale in Ascot, SL5 :
Property description
Entrance hall:- Stairs leading to first floor.
Landing:- Laminate wood floor, access to large loft area, doors to all rooms.
Lounge:- (15’10 x 11’) Front aspect double-glazed window, radiator, television point, telephone point, artexed ceiling.
Kitchen:- (10’3 x 9’9) A range of base level units with ample roll top work surfaces, single sink unit with mixer tap and drainer, built in oven with four ring gas hob, plumbing and space for washing machine, space for fridge/freezer, cupboard housing boiler, front aspect double-glazed window, partly tiled walls, radiator.
Bedroom one:- (14'10 x 11’1) Rear aspect double-glazed window, radiator, artexed ceiling.
Bedroom two:- currently used as a dining room (11’6 x 8’6) Rear aspect double-glazed window, radiator, fitted double wardrobe with mirror front sliding doors, artexed ceiling.
Bathroom:- White suite comprising panel enclosed bath with independent power shower unit over, wash hand basin, low level WC, side aspect double-glazed frosted window, tiled walls, heated towel rail.
Outside:- To the rear there is a gate with a pathway leading to the rear garden.
Garage:- Located to the side of the property with light and power.
Local council authority:- Bracknell Forest Borough Council
Landing:- Laminate wood floor, access to large loft area, doors to all rooms.
Lounge:- (15’10 x 11’) Front aspect double-glazed window, radiator, television point, telephone point, artexed ceiling.
Kitchen:- (10’3 x 9’9) A range of base level units with ample roll top work surfaces, single sink unit with mixer tap and drainer, built in oven with four ring gas hob, plumbing and space for washing machine, space for fridge/freezer, cupboard housing boiler, front aspect double-glazed window, partly tiled walls, radiator.
Bedroom one:- (14'10 x 11’1) Rear aspect double-glazed window, radiator, artexed ceiling.
Bedroom two:- currently used as a dining room (11’6 x 8’6) Rear aspect double-glazed window, radiator, fitted double wardrobe with mirror front sliding doors, artexed ceiling.
Bathroom:- White suite comprising panel enclosed bath with independent power shower unit over, wash hand basin, low level WC, side aspect double-glazed frosted window, tiled walls, heated towel rail.
Outside:- To the rear there is a gate with a pathway leading to the rear garden.
Garage:- Located to the side of the property with light and power.
Local council authority:- Bracknell Forest Borough Council
Static Map
Google Street View
House Prices for houses sold in SL5 8NQ
Stations Nearby
- Bracknell
- 2.6 miles
- Martins Heron
- 1.5 miles
- Ascot (Berks)
- 1.0 mile
Schools Nearby
- LVS Ascot (Licensed Victuallers' School)
- 0.7 miles
- Hurst Lodge School
- 2.2 miles
- Heathermount School
- 2.3 miles
- Papplewick School
- 0.7 miles
- Ascot Heath Church of England Junior School
- 0.5 miles
- Ascot Heath Community Infant School
- 0.5 miles
- St George's School (Ascot)
- 1.3 miles
- St Mary's School Ascot
- 1.9 miles
- Heathfield School
- 0.8 miles




















