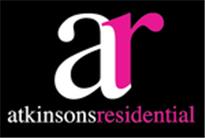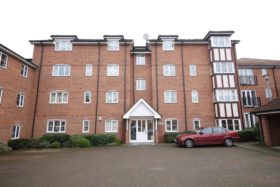Agent details
This property is listed with:
Full Details for 3 Bedroom Semi-Detached to rent in Broxbourne, EN10 :
Full description
We are pleased to present a spacious 3 bedroom semi detached house situated in a quiet turning within easy reach of the A10. Benefits include: Own drive, Garage, Downstairs WC and fully alarmed.The property is available immediately.
Private tenants only. No DSS
Double Glazed Upvc Door To Hallway. -
Hall - Radiator. Inset spotlights. Laminate wood floor. Doors to:
Cloakroom - Double glazed opaque window to the side. Heated Towel Rail. Tiled floor. Vanity wash hand basin with cupboards under. Concealed cistern low flush WC.
Lounge/Diner - 7.39m x 3.56m max (24'3 x 11'8 max) - Double glazed window to the front. Large double glazed sliding door to garden. 2 double radiators. Coving to ceiling. Inset spotlights. Laminate wood flooring. Glazed door to:
Kitchen - 3.38m x 2.29m (11'1 x 7'6) - Double glazed door and side window to the garden. Range of fitted wall and base units with worksurfaces over incorporating stainless steel sink and drainer with mixer tap over. Built in Double oven. Under counter Fridge and Freezer. Electric hob with extractor fan over. Space and plumbing for washing machine. Part tiled walls. Understairs pantry cupboard.
1st Floor -
Landing - Opaque double glazed window to the side. Loft access. Doors to:
Bathroom - 3.12m x 2.08m (10'3 x 6'10) - 2 opaque Double glazed windows to the front. Double radiator. Extensively tiled walls. Extractor fan. Suite comprising: Pedestal wash hand basin, Low flush WC, panel enclosed bath with shower screen. mix tap and shower attachment.
Bedroom 1 - 3.71m x 2.79m (12'2 x 9'2) - Double glazed window to rear. Double radiator. Built in storage cupboard
Bedroom 2 - 3.15m x 2.74m to cupboards (10'4 x 9 to cupboards) - Double glazed window to the rear. Double radiator. Coving to ceiling. Free standing double wardrobe.
Bedroom 3 - 3.05m x 2.77m (10' x 9'1) - Double glazed window to the front. Double radiator. Built in storage cupboard.
Exterior -
Garden - Patio area with raised lawn. Storage shed. Outside Tap. Side access
Garage - 2.51m x 4.98m (8'3 x 16'4) - Up and over door. Lighting. Contains fuse box, boiler and gas meter.
Front - Driveway for 1 car. Outside light. remainder laid to lawn.
Static Map
Google Street View
House Prices for houses sold in EN10 6EW
Stations Nearby
- Theobalds Grove
- 2.5 miles
- Cheshunt
- 1.7 miles
- Broxbourne
- 1.4 miles
Schools Nearby
- Durants School
- 4.6 miles
- Aylands School
- 3.8 miles
- Amwell View School
- 4.1 miles
- Longlands Primary School and Nursery
- 0.3 miles
- Wormley Primary School
- 0.7 miles
- Churchfield CofE VA Primary
- 0.9 miles
- Sheredes School
- 1.9 miles
- Turnford School
- 1.1 miles
- The Broxbourne School
- 0.9 miles
























