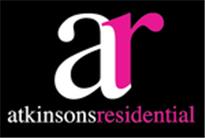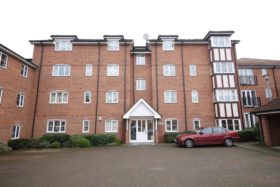Agent details
This property is listed with:
Full Details for 2 Bedroom Property to rent in Broxbourne, EN10 :
Well presented modern two bedroom top floor apartment with en suite to master bedroom, modern kitchen, communal gardens, communal parking, monthly rent includes water rates, available now. Sorry no dss/benefits
Accommodation comprises:
LOUNGE 18'7\" x 15'7\" Cream walls, laminated floor, double glazed doors to Juliette balcony
KITCHEN 7'9\" x 7'4\" Modern wall and base units, comprising electric oven & hob with extractor over, washing machine, stainless steel sink & drainer, spot lights, laminate floor, fridge freezer can be supplied
BATHROOM White three piece suite comprising panel enclosed bath, low flush w/c, pedestal wash hand basin, half tiled walls, spot lights, laminate floor
BEDROOM ONE 12'6\" x 9'8\" Built in wardrobes, cream walls, cream carpet, blinds to window, door to en suite; enclosed shower cubicle, pedestal wash hand basin, low flush w/c, lino flooring
BEDROOM TWO 9'2\" x 7'8\" Cream carpets, cream walls, blinds to window
REAR GARDEN Communal gardens
PERMIT PARKING One space, two visitors permits
AGENTS NOTE: The contents, fixtures and fittings (if any) listed or shown in photographs are not necessarily included within the rental of this property. It may be possible in some circumstances to add or remove items. Therefore we would recommend an internal viewing with a view to clarifying what items could be supplied in the tenancy
Accommodation comprises:
LOUNGE 18'7\" x 15'7\" Cream walls, laminated floor, double glazed doors to Juliette balcony
KITCHEN 7'9\" x 7'4\" Modern wall and base units, comprising electric oven & hob with extractor over, washing machine, stainless steel sink & drainer, spot lights, laminate floor, fridge freezer can be supplied
BATHROOM White three piece suite comprising panel enclosed bath, low flush w/c, pedestal wash hand basin, half tiled walls, spot lights, laminate floor
BEDROOM ONE 12'6\" x 9'8\" Built in wardrobes, cream walls, cream carpet, blinds to window, door to en suite; enclosed shower cubicle, pedestal wash hand basin, low flush w/c, lino flooring
BEDROOM TWO 9'2\" x 7'8\" Cream carpets, cream walls, blinds to window
REAR GARDEN Communal gardens
PERMIT PARKING One space, two visitors permits
AGENTS NOTE: The contents, fixtures and fittings (if any) listed or shown in photographs are not necessarily included within the rental of this property. It may be possible in some circumstances to add or remove items. Therefore we would recommend an internal viewing with a view to clarifying what items could be supplied in the tenancy
Static Map
Google Street View
House Prices for houses sold in EN10 6FB
Stations Nearby
- Theobalds Grove
- 2.1 miles
- Cheshunt
- 1.4 miles
- Broxbourne
- 1.8 miles
Schools Nearby
- Amwell View School
- 4.5 miles
- Durants School
- 4.2 miles
- Aylands School
- 3.4 miles
- Brookland Junior School
- 0.9 miles
- Longlands Primary School and Nursery
- 0.2 miles
- Churchfield CofE VA Primary
- 0.5 miles
- Turnford School
- 0.8 miles
- The Broxbourne School
- 1.2 miles
- St Mary's Church of England High School (VA)
- 1.6 miles





















