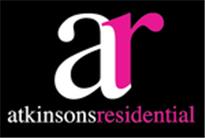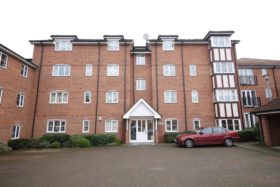Agent details
This property is listed with:
Full Details for 2 Bedroom Apartment to rent in Broxbourne, EN10 :
Property File are pleased to present this newly decorated, two double bedroom, top floor apartment in an ideal location. Large living room with Balcony for seating. Good size modern kitchen. White Bath suite with electric shower. River Views and with easy access for commuting.
Front: Stairwell leading to second floor, solid wood door to;
Living Room: 15ft 5 inches x 13ft 5 inches [4.7 x 4.09 m] Newly painted walls, Dark wood Laminate flooring, white ceiling with spot lights. Electric heaters. Large double glazed window to front aspect. Double glazed door to Balcony;
Balcony: Suitable for seating, enclosed by railings and wood panels. Views across communal gardens and River;
Hallway: Painted walls, Light grey Ceramic tiled flooring, white ceiling with spot lights & Loft access. Electric heater. Airing Cupboard;
Kitchen: 10ft 2 inches x 8ft 11 inches [3.1 x 2.72 m] Modern Kitchen with range of matching "white gloss" wall and base units. Built in electric oven and hob. Space for washing machine and fridge/freezer. Painted and part tiled walls. Light grey Ceramic tiled flooring, white ceiling with down lights. Double glazed window to front aspect. Storage cupboard;
Bathroom: 6ft 6 inches x 5ft 6 inches [1.98 x 1.68 m] White tiled walls, ceramic tiled flooring, white ceiling. Opaque Double glazed window to side aspect. White Bathroom suite comprising low level WC, pedestal wash basin and panel Bath with electric shower over. Heated towel rail.
Master Bedroom: 13ft 2 inches x 9ft 6 inches [4.01 x 2.9 m] Large double bedroom, painted walls, New carpet flooring, white ceiling with pendant light. Large Double glazed window to rear aspect. Electric heater;
Bedroom 2: 9ft 8ft 8 inches [2.74 x 2.64 m] Double bedroom, painted walls, new carpet flooring, painted walls, white ceiling with pendant light. Large Double glazed window to rear aspect. Electric heater;
Outside: Allocated parking for one vehicle, additional street parking. Well kept communal gardens to front and side. Views across the river.
Disclaimer: For clarification, we wish to inform prospective tenants that we have prepared these particulars as a general guide. Their accuracy is not guaranteed and they do not form part of an offer or contract. We have not carried out a detailed survey nor tested the services, appliances and specific fittings. Room sizes should not be relied upon for carpets and furnishings.
Front: Stairwell leading to second floor, solid wood door to;
Living Room: 15ft 5 inches x 13ft 5 inches [4.7 x 4.09 m] Newly painted walls, Dark wood Laminate flooring, white ceiling with spot lights. Electric heaters. Large double glazed window to front aspect. Double glazed door to Balcony;
Balcony: Suitable for seating, enclosed by railings and wood panels. Views across communal gardens and River;
Hallway: Painted walls, Light grey Ceramic tiled flooring, white ceiling with spot lights & Loft access. Electric heater. Airing Cupboard;
Kitchen: 10ft 2 inches x 8ft 11 inches [3.1 x 2.72 m] Modern Kitchen with range of matching "white gloss" wall and base units. Built in electric oven and hob. Space for washing machine and fridge/freezer. Painted and part tiled walls. Light grey Ceramic tiled flooring, white ceiling with down lights. Double glazed window to front aspect. Storage cupboard;
Bathroom: 6ft 6 inches x 5ft 6 inches [1.98 x 1.68 m] White tiled walls, ceramic tiled flooring, white ceiling. Opaque Double glazed window to side aspect. White Bathroom suite comprising low level WC, pedestal wash basin and panel Bath with electric shower over. Heated towel rail.
Master Bedroom: 13ft 2 inches x 9ft 6 inches [4.01 x 2.9 m] Large double bedroom, painted walls, New carpet flooring, white ceiling with pendant light. Large Double glazed window to rear aspect. Electric heater;
Bedroom 2: 9ft 8ft 8 inches [2.74 x 2.64 m] Double bedroom, painted walls, new carpet flooring, painted walls, white ceiling with pendant light. Large Double glazed window to rear aspect. Electric heater;
Outside: Allocated parking for one vehicle, additional street parking. Well kept communal gardens to front and side. Views across the river.
Disclaimer: For clarification, we wish to inform prospective tenants that we have prepared these particulars as a general guide. Their accuracy is not guaranteed and they do not form part of an offer or contract. We have not carried out a detailed survey nor tested the services, appliances and specific fittings. Room sizes should not be relied upon for carpets and furnishings.
Static Map
Google Street View
House Prices for houses sold in EN10 6PS
Stations Nearby
- Cheshunt
- 2.5 miles
- Broxbourne
- 0.7 miles
- Rye House
- 2.4 miles
Schools Nearby
- Aylands School
- 4.6 miles
- Harlow Fields School and College
- 5.2 miles
- Amwell View School
- 3.3 miles
- Wormley Primary School
- 0.2 miles
- Broxbourne CofE Primary School
- 0.2 miles
- Sheredes Primary School
- 0.9 miles
- Sheredes School
- 1.1 miles
- The Broxbourne School
- 0.1 miles
- Rivers Education Support Centre
- 1.9 miles






















