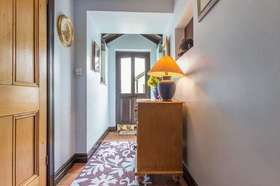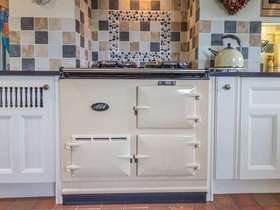Agent details
This property is listed with:
Full Details for 4 Bedroom Detached for sale in Coniston, LA21 :
Dow Crag House is situated in a desirable location within the Lake District National Park. Positioned close to Coniston. It has fabulous views of the Lake and mountains.
The well proportioned accommodation briefly comprises porch, entrance hall, snug or fourth bedroom, sitting room, open plan kitchen dining room, utility room, cloakroom and useful rear porch to the ground floor. To the first floor are three double bedrooms two of which have en suite facilities and a family bathroom.
A detached office and garage has permission to extend or alter subject to necessary planning consent.
The property is approached by a driveway owned by the National Trust merging to the private drive. To the rear is a delightful split level garden comprising lawns, trees, hedges, established shrubs, plants, borders, patios, a pond and external storage beneath the building.
PORCH 5' 4" x 2' 10" (1.64m x 0.87m) Two single glazed arched windows, slate steps.
ENTRANCE HALL 14' 7 max" x 6' 10 max" (4.44m x 2.08m) Part glazed door, radiator, solid oak flooring, under stairs storage.
SITTING ROOM 22' 2" x 21' 5" (6.77m x 6.54m) Double glazed French doors, double glazed windows to entire rear aspect, two radiators, gas living flame stove situated in inglenook fireplace on stone hearth, solid oak flooring, wall lights, television point, telephone point.
KITCHEN/DINER 30' 7" x 14' 4 max" (9.33m x 4.37m) Double glazed French doors with adjacent windows, two double glazed windows, three Velux windows, two radiators, good range of base and wall units, sink unit, gas & electric range cooker with seven ring hob and extractor/filter over, space for fridge freezer, space for dishwasher, tiled splashback, tiled floor, recessed spotlights, pelmet lights, television point, telephone point.
TV ROOM/GROUND FLOOR BEDROOM 12' 11" x 8' 5 max" (3.94m x 2.57m) Double glazed window, radiator, television point.
CLOAKROOM 5' 7" x 3' 0" (1.71m x 0.92m) Double glazed window, heated towel radiator, white W.C and wash hand basin, built in cupboard, extractor fan, part tiled walls, tiled floor.
LAUNDRY ROOM 7' 11" x 6' 11" (2.42m x 2.11m) Double glazed window, radiator, sink unit, plumbing for washing machine, space for tumble dryer, part tiled walls, tiled floor.
INNER HALL 3' 3" x 3' 1" (1.01m x 0.96m) Tiled floor.
REAR PORCH 7' 11" x 3' 1" (2.42m x 0.95m) Double glazed door, double glazed windows, two storage benches, tiled floor.
LANDING 14' 11 max" x 6' 10 max" (4.55m x 2.08m) Two double glazed windows, built in airing cupboard housing gas central heating boiler, loft access.
BEDROOM 19' 1 max" x 16' 11" (5.82m x 5.16m) Three double glazed windows, two radiators, fitted wardrobes, wall light.
EN SUITE 10' 6" x 5' 5" (3.22m x 1.66m) Four piece suite in white comprises W.C. wash hand basin, walk in shower with thermostatic shower, bath with shower mixer taps, heated towel radiator, shaver point, extractor fan, recessed spotlights, wall light, part tiled walls, tiled floor.
BEDROOM 17' 0 max" x 12' 1 max" (5.18m x 3.68m) Double glazed window, radiator, fitted wardrobes and dressing table.
EN SUITE 8' 0" x 5' 8 max" (2.44m x 1.73m) Double glazed window, heated towel radiator, white W.C. wash hand basin and walk in shower with thermostatic shower, shaver point, wall light, extractor fan, recessed spotlights, part tiled walls, tiled floor.
BEDROOM 12' 10" x 9' 9" (3.92m x 2.98m) Double glazed window, radiator.
BATHROOM 7' 11" x 6' 11" (2.42m x 2.12m) Double glazed window, heated towel radiator, white W.C. wash hand basin and bath with electric shower over, built in airing cupboard, shaver point, recessed spotlights, wall lights, part tiled walls, tiled floor.
GARAGE 18' 8" x 11' 9" (5.70m x 3.60m) Roller shutter door, three single glazed windows, light and power, inspection pit.
OFFICE 11' 6" x 10' 11" (3.52m x 3.33m) Single glazed doors, two single glazed windows, storage heater, telephone point.
OUTSIDE OUTSIDE
The property is approached by a driveway owned by the National Trust merging to the private drive.
There is a detached office and garage with permission to extend or alter subject to necessary planning consent and ample off road parking.
To the rear of the property there is a well maintined delightful split level garden comprising lawns, trees, hedges, established shrubs plants, borders, patios, a pond and external storage beneath the building.
Fine Lakeland views are visible from all aspects of this fabulous property and its grounds.
The well proportioned accommodation briefly comprises porch, entrance hall, snug or fourth bedroom, sitting room, open plan kitchen dining room, utility room, cloakroom and useful rear porch to the ground floor. To the first floor are three double bedrooms two of which have en suite facilities and a family bathroom.
A detached office and garage has permission to extend or alter subject to necessary planning consent.
The property is approached by a driveway owned by the National Trust merging to the private drive. To the rear is a delightful split level garden comprising lawns, trees, hedges, established shrubs, plants, borders, patios, a pond and external storage beneath the building.
PORCH 5' 4" x 2' 10" (1.64m x 0.87m) Two single glazed arched windows, slate steps.
ENTRANCE HALL 14' 7 max" x 6' 10 max" (4.44m x 2.08m) Part glazed door, radiator, solid oak flooring, under stairs storage.
SITTING ROOM 22' 2" x 21' 5" (6.77m x 6.54m) Double glazed French doors, double glazed windows to entire rear aspect, two radiators, gas living flame stove situated in inglenook fireplace on stone hearth, solid oak flooring, wall lights, television point, telephone point.
KITCHEN/DINER 30' 7" x 14' 4 max" (9.33m x 4.37m) Double glazed French doors with adjacent windows, two double glazed windows, three Velux windows, two radiators, good range of base and wall units, sink unit, gas & electric range cooker with seven ring hob and extractor/filter over, space for fridge freezer, space for dishwasher, tiled splashback, tiled floor, recessed spotlights, pelmet lights, television point, telephone point.
TV ROOM/GROUND FLOOR BEDROOM 12' 11" x 8' 5 max" (3.94m x 2.57m) Double glazed window, radiator, television point.
CLOAKROOM 5' 7" x 3' 0" (1.71m x 0.92m) Double glazed window, heated towel radiator, white W.C and wash hand basin, built in cupboard, extractor fan, part tiled walls, tiled floor.
LAUNDRY ROOM 7' 11" x 6' 11" (2.42m x 2.11m) Double glazed window, radiator, sink unit, plumbing for washing machine, space for tumble dryer, part tiled walls, tiled floor.
INNER HALL 3' 3" x 3' 1" (1.01m x 0.96m) Tiled floor.
REAR PORCH 7' 11" x 3' 1" (2.42m x 0.95m) Double glazed door, double glazed windows, two storage benches, tiled floor.
LANDING 14' 11 max" x 6' 10 max" (4.55m x 2.08m) Two double glazed windows, built in airing cupboard housing gas central heating boiler, loft access.
BEDROOM 19' 1 max" x 16' 11" (5.82m x 5.16m) Three double glazed windows, two radiators, fitted wardrobes, wall light.
EN SUITE 10' 6" x 5' 5" (3.22m x 1.66m) Four piece suite in white comprises W.C. wash hand basin, walk in shower with thermostatic shower, bath with shower mixer taps, heated towel radiator, shaver point, extractor fan, recessed spotlights, wall light, part tiled walls, tiled floor.
BEDROOM 17' 0 max" x 12' 1 max" (5.18m x 3.68m) Double glazed window, radiator, fitted wardrobes and dressing table.
EN SUITE 8' 0" x 5' 8 max" (2.44m x 1.73m) Double glazed window, heated towel radiator, white W.C. wash hand basin and walk in shower with thermostatic shower, shaver point, wall light, extractor fan, recessed spotlights, part tiled walls, tiled floor.
BEDROOM 12' 10" x 9' 9" (3.92m x 2.98m) Double glazed window, radiator.
BATHROOM 7' 11" x 6' 11" (2.42m x 2.12m) Double glazed window, heated towel radiator, white W.C. wash hand basin and bath with electric shower over, built in airing cupboard, shaver point, recessed spotlights, wall lights, part tiled walls, tiled floor.
GARAGE 18' 8" x 11' 9" (5.70m x 3.60m) Roller shutter door, three single glazed windows, light and power, inspection pit.
OFFICE 11' 6" x 10' 11" (3.52m x 3.33m) Single glazed doors, two single glazed windows, storage heater, telephone point.
OUTSIDE OUTSIDE
The property is approached by a driveway owned by the National Trust merging to the private drive.
There is a detached office and garage with permission to extend or alter subject to necessary planning consent and ample off road parking.
To the rear of the property there is a well maintined delightful split level garden comprising lawns, trees, hedges, established shrubs plants, borders, patios, a pond and external storage beneath the building.
Fine Lakeland views are visible from all aspects of this fabulous property and its grounds.

























