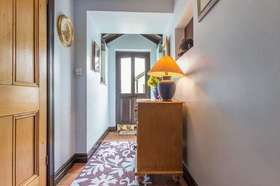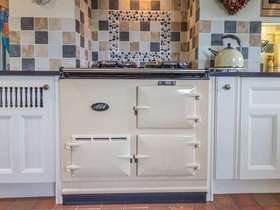Agent details
This property is listed with:
Full Details for 2 Bedroom Cottage for sale in Coniston, LA21 :
A rare opportunity to purchase a part re-developed semi-detached character cottage centrally located within Coniston village forming part of the Lake District National Park.
The accommodation briefly comprises an open plan sitting room and kitchen area with feature stone wall, alcove and inglenook fireplace to the ground floor and two bedrooms and a bathroom to the first floor. Benefits from newly installed double glazed sliding sash windows gas central heating radiators.
There is a private yard to the rear and off road parking to the side of the cottage.
This is an ideal opportunity for the purchaser to complete the cottage to suit their own requirements.
OPEN PLAN RECEPTION 19\‘ 8" x 12\‘ 5" (6.00m x 3.80m)
SITTING ROOM 12\‘ 2" x 9\‘ 10" (3.72m x 3.01m) Part glazed and timber door, double glazed sliding sash window, radiator, feature stone inglenoook fireplace, feature stone alcove.
KITCHEN AREA 12\‘ 6" x 6\‘ 8" (3.82m x 2.04m) Timber door, two double glazed sliding sash windows, feature stone wall, gas central heating boiler.
BEDROOM 12\‘ 6" x 10\‘ 0" (3.83m x 3.05m) Double glazed sliding sash window, radiator.
BEDROOM 6\‘ 10" x 6\‘ 2" (2.10m x 1.90m) Double glazed sliding sash window, radiator, space for storage/built in wardrobe.
BATHROOM 6\‘ 0 max" x 4\‘ 1" (1.83m x 1.26m) Double glazed sliding sash window, W.C. wash hand basin, bath.
OUTSIDE There is a parking space to the side of the cottage and a private yard to the rear.
SERVICES Mains electric, gas, water and drainage.
The accommodation briefly comprises an open plan sitting room and kitchen area with feature stone wall, alcove and inglenook fireplace to the ground floor and two bedrooms and a bathroom to the first floor. Benefits from newly installed double glazed sliding sash windows gas central heating radiators.
There is a private yard to the rear and off road parking to the side of the cottage.
This is an ideal opportunity for the purchaser to complete the cottage to suit their own requirements.
OPEN PLAN RECEPTION 19\‘ 8" x 12\‘ 5" (6.00m x 3.80m)
SITTING ROOM 12\‘ 2" x 9\‘ 10" (3.72m x 3.01m) Part glazed and timber door, double glazed sliding sash window, radiator, feature stone inglenoook fireplace, feature stone alcove.
KITCHEN AREA 12\‘ 6" x 6\‘ 8" (3.82m x 2.04m) Timber door, two double glazed sliding sash windows, feature stone wall, gas central heating boiler.
BEDROOM 12\‘ 6" x 10\‘ 0" (3.83m x 3.05m) Double glazed sliding sash window, radiator.
BEDROOM 6\‘ 10" x 6\‘ 2" (2.10m x 1.90m) Double glazed sliding sash window, radiator, space for storage/built in wardrobe.
BATHROOM 6\‘ 0 max" x 4\‘ 1" (1.83m x 1.26m) Double glazed sliding sash window, W.C. wash hand basin, bath.
OUTSIDE There is a parking space to the side of the cottage and a private yard to the rear.
SERVICES Mains electric, gas, water and drainage.

























