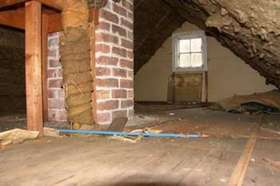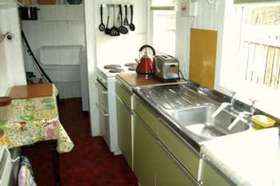Agent details
This property is listed with:
Full Details for 3 Bedroom Semi-Detached for sale in Boat of Garten, PH24 :
3 Strathspey Park is a three bedroom property built around 2004 and enjoys the many benefits of a modern house. This property is located in a small cul-de-sac of six semi detached properties. The benefits include a ground floor WC, modern fitted kitchen, wonderful sized lounge/diner with glazed French windows leading to the rear garden, glazed 15 panel doors in public areas, all bedrooms are double sized with built-in wardrobes, pine staircase and finishings, double glazed throughout & economy electric heating with storage and panel heaters. Garden to front and rear. Driveway for parking at the side. Garden shed. Space to build a garage if so desired.
Vestibule - 4' 4'' x 3' 6'' (1.32m x 1.06m)
Small vestibule leading to glazed panel door opening to hallway. Ceiling light. Ceramic floor tiles.
Hallway - 9' 9'' x 6' 8'' (2.97m x 2.03m) at widest
Understair storage cupboard which also contains light, coat hooks and trip switch fuse boxes. Telephone point. Smoke detector. Pendant light. Storage heater. Vinyl flooring. Pine staircase to first floor. Doors to lounge, kitchen & WC.
WC - 6' 7'' x 3' 10'' (2.00m x 1.17m)
Two piece white suite comprising WC and wash hand basin. Heated towel rail. Display shelf. Extractor fan. Opaque window to front. Sliding entrance door. Ceiling light. Laminate flooring.
Lounge/Dining Room - 21' 10'' x 11' 9'' (6.65m x 3.57m) at widest
Excellent bright spacious room with two windows and glazed French doors overlooking the rear garden. Space for formal dining. Walk-in understair storage cupboard with light, coat hooks, electrical socket and wood paneled floor. TV & telephone points. Satellite cable. Two pendant lights. Convector/storage heater. Wood panelled floor.
Kitchen - 10' 11'' x 7' 5'' (3.32m x 2.25m)
Modern fitted kitchen comprising of base and wall units. Worktops incorporating stainless steel sink with wall tiles above. Space for cooker & fridge freezer. Integral dishwasher. plumbed for washing machine. Extractor hood. Hot water boost control unit. Triple ceiling spotlights. Convector/storage heating. Vinyl flooring. Window to front.
First Floor & Main Landing - 6' 11'' x 5' 11'' (2.12m x 1.80m)
Carpeted staircase from hallway leads to the first floor landing. Smoke detector. Loft hatch. Fitted carpet. Doors to 3 double bedrooms and bathroom.
Bedroom 1 - 10' 4'' x 9' 8'' (3.15m x 2.95m) at widest
Double room with window to rear. Built-in wardrobe. Pendant light. Panel heater. Fitted carpet.
Master Bedroom - 12' 1'' x 8' 10'' (3.69m x 2.69m)
Double room with window to rear. Built-in double wardrobe. Chest drawers & bedside table. Pendant light. Panel heater. Fitted carpet.
Bedroom 3 - 10' 6'' x 7' 10'' (3.21m x 2.39m) at widest
Double room with window to front. Built-in double wardrobe. Pendant light. Panel heater. Fitted carpet.
Bathroom - 6' 10'' x 6' 3'' (2.08m x 1.91m)
Three piece white suite comprising WC, pedestal basin and bath with \"Mira Sport\" electric shower over and glazed screen. Wall tiles around bath and basin. Heated towel rail. Shaver point. Downflow heater. Extractor fan. Display shelf. Ceiling light. Vinyl flooring. Access door to storage and hot water tank. Opaque Velux window to front.
Static Map
Google Street View
House Prices for houses sold in PH24 3AZ
Stations Nearby
- Carrbridge
- 3.5 miles
- Aviemore
- 4.9 miles
- Kingussie
- 16.2 miles
Schools Nearby
- Drummond School
- 22.8 miles
- Moray Firth School
- 23.0 miles
- Black Isle Education Centre
- 28.7 miles
- Carrbridge Primary
- 3.0 miles
- Deshar Primary School
- 1.0 mile
- Aviemore Primary School
- 4.6 miles
- Grantown Grammar School
- 8.3 miles
- Kingussie High School
- 16.3 miles
- Culloden Academy
- 21.9 miles























