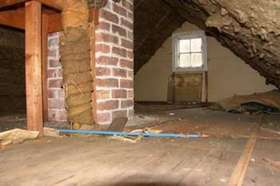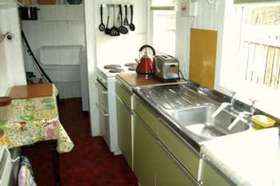Agent details
This property is listed with:
Full Details for 3 Bedroom Detached for sale in Boat of Garten, PH24 :
47 Birch Grove is a modern detached bungalow situated in a central but quiet residential location within the village. The property built in the 80s, benefits from economy electric heating, double glazing, stone style fireplace in the lounge with a fitted calor gas fire, nearly new kitchen, en-suite bedroom, plentiful storage cupboards including built-in wardrobes in all bedrooms, enclosed front and rear garden. Detached single garage with space for storage.Viewings are recommended to appreciate this affordable low maintenance property located in a much sought after area. For further information on the area see: - www.boatofgarten.com
Entrance Vestibule - 6' 9'' x 3' 8'' (2.06m x 1.13m)
Solid timber door with glazed security panel and glazed side panels leads into vestibule. Matwell. Coat hooks. Space for furniture. Pendant light. Fitted carpet. Glazed panel door opens to hallway.
Hallway
'T' shaped hallway. Built in cupboard with a hot water tank and shelves. Two built-in storage cupboards. Telephone point. Smoke detector. Hatch to storage loft with Ramsay ladder. Convector/storage heater. Pendant lights. Fitted carpet. Doors off to most accommodation.
Lounge - 15' 7'' x 15' 6'' (4.75m x 4.73m)
Bright spacious room with large window overlooking the front garden to hills beyond. Feature stone built fireplace with wooden mantel and fitted calor gas coal effect fire. TV point. Ceiling coving. Pendent light. Convector/storage heater. Fitted carpet. Door to kitchen.
Kitchen - 11' 9'' x 10' 2'' (3.57m x 3.10m)
Nearly new kitchen with base and wall units incorporating extractor hood which is vented to outside and 1½ bowl stainless steel sink. Calor gas cooker with hob. Respotex style panelling above worktops. Space for washing machine and fridge freezer. Panel heater. Vinyl flooring. Mat well. Window and door to rear garden. The kitchen has space for casual dining.
Bedroom 1 - 12' 7'' x 9' 9'' (3.84m x 2.97m)
Double room with double window overlooking the front garden. Double built-in wardrobes with hanging rails and shelves. Pendant light. Panel heater. Fitted carpet.
Bathroom - 9' 0'' x 5' 6'' (2.75m x 1.67m)
Three piece coloured suite comprising WC, pedestal basin and bath with electric shower above and side screen. Wall tiles around bath and basin. Shaver point. Downflow heater. Heated towel rail. Bathroom accessories. Vinyl flooring. Pendant light. Opaque window to side.
Bedroom 2 - 12' 6'' x 9' 9'' (3.81m x 2.98m)
Double room with double window overlooking the rear garden. Single built-in wardrobe with hanging rails and shelves. Wall shelves. Pendant light. Two panel heaters. Fitted carpet.
Ensuite
Two piece white suite comprising WC & pedestal basin. Wall mirror. Shaver light. Heated towel rail. Wall mounted handrails. Extractor fan. Sliding entrance door.
Bedroom 3 - 9' 9'' x 6' 2'' (2.98m x 1.88m)
Single room with window overlooking the rear garden. Built in wardrobe with hanging rail and storage space. Pendant light. Panel heater. Fitted carpet.
Garage - 17' 7'' x 10' 3'' (5.35m x 3.12m)
Single detached garage with up and over vehicle door and pedestrian door to rear garden. Electric light and sockets with fuse box. Storage space. Exterior electrical socket on outside wall. Security/courtesy lights above front and rear doors.
Entrance Vestibule - 6' 9'' x 3' 8'' (2.06m x 1.13m)
Solid timber door with glazed security panel and glazed side panels leads into vestibule. Matwell. Coat hooks. Space for furniture. Pendant light. Fitted carpet. Glazed panel door opens to hallway.
Hallway
'T' shaped hallway. Built in cupboard with a hot water tank and shelves. Two built-in storage cupboards. Telephone point. Smoke detector. Hatch to storage loft with Ramsay ladder. Convector/storage heater. Pendant lights. Fitted carpet. Doors off to most accommodation.
Lounge - 15' 7'' x 15' 6'' (4.75m x 4.73m)
Bright spacious room with large window overlooking the front garden to hills beyond. Feature stone built fireplace with wooden mantel and fitted calor gas coal effect fire. TV point. Ceiling coving. Pendent light. Convector/storage heater. Fitted carpet. Door to kitchen.
Kitchen - 11' 9'' x 10' 2'' (3.57m x 3.10m)
Nearly new kitchen with base and wall units incorporating extractor hood which is vented to outside and 1½ bowl stainless steel sink. Calor gas cooker with hob. Respotex style panelling above worktops. Space for washing machine and fridge freezer. Panel heater. Vinyl flooring. Mat well. Window and door to rear garden. The kitchen has space for casual dining.
Bedroom 1 - 12' 7'' x 9' 9'' (3.84m x 2.97m)
Double room with double window overlooking the front garden. Double built-in wardrobes with hanging rails and shelves. Pendant light. Panel heater. Fitted carpet.
Bathroom - 9' 0'' x 5' 6'' (2.75m x 1.67m)
Three piece coloured suite comprising WC, pedestal basin and bath with electric shower above and side screen. Wall tiles around bath and basin. Shaver point. Downflow heater. Heated towel rail. Bathroom accessories. Vinyl flooring. Pendant light. Opaque window to side.
Bedroom 2 - 12' 6'' x 9' 9'' (3.81m x 2.98m)
Double room with double window overlooking the rear garden. Single built-in wardrobe with hanging rails and shelves. Wall shelves. Pendant light. Two panel heaters. Fitted carpet.
Ensuite
Two piece white suite comprising WC & pedestal basin. Wall mirror. Shaver light. Heated towel rail. Wall mounted handrails. Extractor fan. Sliding entrance door.
Bedroom 3 - 9' 9'' x 6' 2'' (2.98m x 1.88m)
Single room with window overlooking the rear garden. Built in wardrobe with hanging rail and storage space. Pendant light. Panel heater. Fitted carpet.
Garage - 17' 7'' x 10' 3'' (5.35m x 3.12m)
Single detached garage with up and over vehicle door and pedestrian door to rear garden. Electric light and sockets with fuse box. Storage space. Exterior electrical socket on outside wall. Security/courtesy lights above front and rear doors.
Static Map
Google Street View
House Prices for houses sold in PH24 3BA
Stations Nearby
- Carrbridge
- 3.4 miles
- Aviemore
- 5.0 miles
- Kingussie
- 16.3 miles
Schools Nearby
- Drummond School
- 22.8 miles
- Moray Firth School
- 22.9 miles
- Black Isle Education Centre
- 28.5 miles
- Carrbridge Primary
- 2.9 miles
- Deshar Primary School
- 0.9 miles
- Aviemore Primary School
- 4.7 miles
- Grantown Grammar School
- 8.2 miles
- Kingussie High School
- 16.4 miles
- Culloden Academy
- 21.8 miles

























