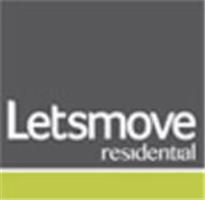Agent details
This property is listed with:
Full Details for 3 Bedroom Detached for sale in Boldon Colliery, NE35 :
CHAIN FREE
Bridgfords offer to the market this well presented three bedroom property located in close proximity to local shops and amenities. In brief the property comprises lounge, conservatory, open plan kitchen to dining room with a separate utility room and a staircase to the first floor. To the first floor you will find three bedrooms and a bathroom WC. Externally the property boasts a driveway and an attached garage, as well as a spacious garden to the rear.
For viewings please call 01914552475.
Three Bedrooms
Lounge
Dining Room
Kitchen
Conservatory
Utility Room
Bathroom W/C
EXTERNAL
Front Garden
Rear Garden
Garage
GROUND FLOOR
Entrance Hall Double glazed entrance door.
Lounge 16'9\" x 13'1\" (5.1m x 3.99m). Double glazed window to front, sliding door leading to conservatory, staircase to the first floor, coving to the ceiling and two radiators.
Dining Room 13'11\" x 9'5\" (4.24m x 2.87m). Coving to the ceiling with double glazed window to front, radiator and open plan to:
Kitchen 7'11\" x 9'10\" (2.41m x 3m). Open plan to dining room, fitted wall and base units, work surfaces, extractor hood and double drainer sink unit, space for dishwasher, tiled walls, radiator and double glazed window to rear.
Conservatory 14'1\" x 9'7\" (4.3m x 2.92m). Double glazed windows to rear and side, double glazed French door and tiled floors.
Utility Room Base units with work surfaces and space for washing machine.
FIRST FLOOR
Landing Loft access and built in cupboards with double glazed window to front.
Master Bedroom 12' x 9'5\" (3.66m x 2.87m). Fitted wardrobes with mirror front sliding doors, double radiator and double glazed window to rear.
Bedroom Two 8'10\" x 11'3\" (2.7m x 3.43m). Coving to the ceiling with radiator and double glazed window to the rear.
Bedroom Three 6'10\" x 7'3\" (2.08m x 2.2m). Double glazed window to front with radiator and coving to the ceiling.
Bathroom WC Shower over panelled bath and a pedestal wash hand basin with shaver point, low level WC, extractor fan, radiator and tiled walls.
EXTERNAL
Front Garden Driveway for off road parking and laid lawn.
Rear Garden Laid lawn with fenced boundaries, paved area and garden shed.
Garage Attached garage.
Bridgfords offer to the market this well presented three bedroom property located in close proximity to local shops and amenities. In brief the property comprises lounge, conservatory, open plan kitchen to dining room with a separate utility room and a staircase to the first floor. To the first floor you will find three bedrooms and a bathroom WC. Externally the property boasts a driveway and an attached garage, as well as a spacious garden to the rear.
For viewings please call 01914552475.
Lounge
Dining Room
Kitchen
Conservatory
Utility Room
Bathroom W/C
EXTERNAL
Front Garden
Rear Garden
Garage
GROUND FLOOR
Entrance Hall Double glazed entrance door.
Lounge 16'9\" x 13'1\" (5.1m x 3.99m). Double glazed window to front, sliding door leading to conservatory, staircase to the first floor, coving to the ceiling and two radiators.
Dining Room 13'11\" x 9'5\" (4.24m x 2.87m). Coving to the ceiling with double glazed window to front, radiator and open plan to:
Kitchen 7'11\" x 9'10\" (2.41m x 3m). Open plan to dining room, fitted wall and base units, work surfaces, extractor hood and double drainer sink unit, space for dishwasher, tiled walls, radiator and double glazed window to rear.
Conservatory 14'1\" x 9'7\" (4.3m x 2.92m). Double glazed windows to rear and side, double glazed French door and tiled floors.
Utility Room Base units with work surfaces and space for washing machine.
FIRST FLOOR
Landing Loft access and built in cupboards with double glazed window to front.
Master Bedroom 12' x 9'5\" (3.66m x 2.87m). Fitted wardrobes with mirror front sliding doors, double radiator and double glazed window to rear.
Bedroom Two 8'10\" x 11'3\" (2.7m x 3.43m). Coving to the ceiling with radiator and double glazed window to the rear.
Bedroom Three 6'10\" x 7'3\" (2.08m x 2.2m). Double glazed window to front with radiator and coving to the ceiling.
Bathroom WC Shower over panelled bath and a pedestal wash hand basin with shaver point, low level WC, extractor fan, radiator and tiled walls.
EXTERNAL
Front Garden Driveway for off road parking and laid lawn.
Rear Garden Laid lawn with fenced boundaries, paved area and garden shed.
Garage Attached garage.
Static Map
Google Street View
House Prices for houses sold in NE35 9NA
Stations Nearby
- Heworth
- 3.4 miles
- Sunderland
- 4.7 miles
- Manors
- 5.6 miles
Schools Nearby
- Alternative Education Service
- 0.8 miles
- Greenfields School
- 2.3 miles
- Epinay Business and Enterprise School
- 1.9 miles
- Hedworth Lane Primary School
- 0.1 miles
- Hedworthfield Primary School
- 0.4 miles
- St Joseph's RC Voluntary Aided Primary School
- 0.7 miles
- Jarrow School
- 1.7 miles
- Boldon School
- 0.8 miles
- The Galsworthy Centre
- 1.2 miles


















