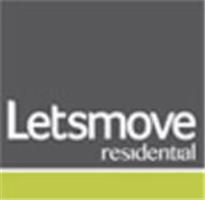Agent details
This property is listed with:
Full Details for 2 Bedroom Semi-Detached for sale in Boldon Colliery, NE35 :
Ideal first buy or opportunity to downsize.The property is located on the popular Cotswolds development which is within easy access of local amenities, transport links, bars and restaurants. In brief the property comprises; an entrance porch, a lounge a modern kitchen diner with access to the garage and a conservatory to the rear. To the first floor you will find two bedrooms and a bathroom WC. Externally you will find a front garden with a driveway, a private rear garden and a garage with power and lights.Please call 0191 4552475 to arrange viewings.
Double Glazed Windows
Two Bedrooms
Driveway To Front
Front And Rear Gardens
Garage
Viewings Advised
Ground Floor x .
Porch 3'10\" x 4' (1.17m x 1.22m). UPVC double glazed door. Double glazed window facing the side. Radiator, tiled flooring, coving.
Lounge 12'6\" x 15'4\" (3.8m x 4.67m). Double glazed uPVC bow window facing the front. Double radiator, laminate flooring, coving.
Kitchen Diner 21'4\" x 9'1\" (6.5m x 2.77m). UPVC French double glazed door. Double glazed uPVC window facing the rear. Radiator, laminate flooring, part tiled walls, spotlights. Roll top work surface, fitted wall and base units, stainless steel sink, electric oven, gas hob, overhead extractor, integrated washing machine, fridge/freezer.
Conservatory 9'11\" x 5' (3.02m x 1.52m). UPVC French double glazed door, opening onto the garden. Double glazed window's facing the rear and side. Laminate flooring.
First Floor x .
Landing 6'2\" x 10'10\" (1.88m x 3.3m). Double glazed uPVC window facing the side, loft access and a built in storage cupboard.
Bedroom One 12'7\" x 9' (3.84m x 2.74m). Double glazed uPVC window facing the rear. Radiator, carpeted flooring, fitted wardrobes.
Bedroom Two 12'7\" x 7'7\" (3.84m x 2.31m). Double glazed uPVC window facing the front. Radiator, carpeted flooring, sliding door wardrobe.
Bathroom 6'1\" x 7'5\" (1.85m x 2.26m). Heated towel rail, tiled flooring, tiled walls. Low level WC, panelled bath, pedestal sink.
Garage 8'6\" x 19'8\" (2.6m x 6m). Power and lights.
External x . Front and a private rear garden with driveway to the front.
Two Bedrooms
Driveway To Front
Front And Rear Gardens
Garage
Viewings Advised
Ground Floor x .
Porch 3'10\" x 4' (1.17m x 1.22m). UPVC double glazed door. Double glazed window facing the side. Radiator, tiled flooring, coving.
Lounge 12'6\" x 15'4\" (3.8m x 4.67m). Double glazed uPVC bow window facing the front. Double radiator, laminate flooring, coving.
Kitchen Diner 21'4\" x 9'1\" (6.5m x 2.77m). UPVC French double glazed door. Double glazed uPVC window facing the rear. Radiator, laminate flooring, part tiled walls, spotlights. Roll top work surface, fitted wall and base units, stainless steel sink, electric oven, gas hob, overhead extractor, integrated washing machine, fridge/freezer.
Conservatory 9'11\" x 5' (3.02m x 1.52m). UPVC French double glazed door, opening onto the garden. Double glazed window's facing the rear and side. Laminate flooring.
First Floor x .
Landing 6'2\" x 10'10\" (1.88m x 3.3m). Double glazed uPVC window facing the side, loft access and a built in storage cupboard.
Bedroom One 12'7\" x 9' (3.84m x 2.74m). Double glazed uPVC window facing the rear. Radiator, carpeted flooring, fitted wardrobes.
Bedroom Two 12'7\" x 7'7\" (3.84m x 2.31m). Double glazed uPVC window facing the front. Radiator, carpeted flooring, sliding door wardrobe.
Bathroom 6'1\" x 7'5\" (1.85m x 2.26m). Heated towel rail, tiled flooring, tiled walls. Low level WC, panelled bath, pedestal sink.
Garage 8'6\" x 19'8\" (2.6m x 6m). Power and lights.
External x . Front and a private rear garden with driveway to the front.
Static Map
Google Street View
House Prices for houses sold in NE35 9LG
Stations Nearby
- Heworth
- 3.4 miles
- Sunderland
- 4.8 miles
- Manors
- 5.5 miles
Schools Nearby
- Alternative Education Service
- 0.6 miles
- Greenfields School
- 2.1 miles
- Epinay Business and Enterprise School
- 1.6 miles
- Hedworth Lane Primary School
- 0.2 miles
- Hedworthfield Primary School
- 0.3 miles
- St Mary's RC Voluntary Aided Primary School
- 0.6 miles
- Boldon School
- 0.9 miles
- The Galsworthy Centre
- 1.1 miles
- Jarrow School
- 1.5 miles


















