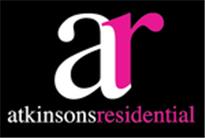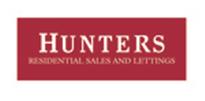Agent details
This property is listed with:
Full Details for 5 Bedroom Property to rent in Arkley, EN5 :
A unique and extremely spacious five double bedroom apartment converted from this impressive period building set in over an acre of gardens. Features include 20ft sitting room, 17ft x 16ft kitchen, two bathrooms, most rooms have lovely views over its own garden of approx 0.75 acre with views beyond.
THE ACCOMMODATION COMPRISES
IMPRESSIVE TURNING STAIRCASE TO FIRST FLOOR LANDING
RECEPTION ONE 20\‘2\" x 15\‘5\" Windows to rear overlooking the gardens with views beyond
KITCHEN 17\‘ x 16\‘ Range of fitted units
BATHROOM White suite comprising panel enclosed bath with shower attachment, low flush w/c, pedestal wash hand basin, ceramic tiled floor and walls
BEDROOM ONE 18\‘8\" x 16\‘3\" Windows to rear overlooking the gardens with views beyond
BEDROOM TWO 16\‘4\" x 15\‘ Windows to rear overlooking the gardens with views beyond
BEDROOM THREE 15\‘5\" x 15\‘5\" Windows to rear overlooking the gardens with views beyond
BEDROOM FOUR 16\‘ x 14\‘3\" Bay window
BEDROOM FIVE 11\‘ x 8\‘ Double glazed window to side
SECOND BATHROOM Corner bath, separate shower, pedestal wash hand basin, low flush w.c
REAR GARDEN Extending to almost 0.75 acre. Mainly laid to lawn and large gravel patio area.
OFF STREET PARKING
DETACHED GARAGE
AGENTS NOTE: The contents, fixtures and fittings (if any) listed or shown in photographs are not necessarily included within the rental of this property. It may be possible in some circumstances to add or remove items. Therefore we would recommend an internal viewing with a view to clarifying what items could be supplied in the tenancy
THE ACCOMMODATION COMPRISES
IMPRESSIVE TURNING STAIRCASE TO FIRST FLOOR LANDING
RECEPTION ONE 20\‘2\" x 15\‘5\" Windows to rear overlooking the gardens with views beyond
KITCHEN 17\‘ x 16\‘ Range of fitted units
BATHROOM White suite comprising panel enclosed bath with shower attachment, low flush w/c, pedestal wash hand basin, ceramic tiled floor and walls
BEDROOM ONE 18\‘8\" x 16\‘3\" Windows to rear overlooking the gardens with views beyond
BEDROOM TWO 16\‘4\" x 15\‘ Windows to rear overlooking the gardens with views beyond
BEDROOM THREE 15\‘5\" x 15\‘5\" Windows to rear overlooking the gardens with views beyond
BEDROOM FOUR 16\‘ x 14\‘3\" Bay window
BEDROOM FIVE 11\‘ x 8\‘ Double glazed window to side
SECOND BATHROOM Corner bath, separate shower, pedestal wash hand basin, low flush w.c
REAR GARDEN Extending to almost 0.75 acre. Mainly laid to lawn and large gravel patio area.
OFF STREET PARKING
DETACHED GARAGE
AGENTS NOTE: The contents, fixtures and fittings (if any) listed or shown in photographs are not necessarily included within the rental of this property. It may be possible in some circumstances to add or remove items. Therefore we would recommend an internal viewing with a view to clarifying what items could be supplied in the tenancy





























