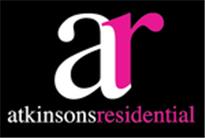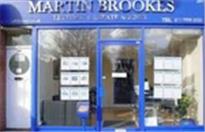Agent details
This property is listed with:
Full Details for 4 Bedroom Link Detached House to rent in Waltham Cross, EN7 :
Full description
A modern link Detached House ideally situated and within easy reach of Brookfield Shopping Centre and Local Schools. Both the A10 and M25 are also easily accessible.Available from 3rd May. Private tenants only, no DSS.
Entrance Porch - Opaque double glazed door and side partitioning to:-
Reception Hallway - Radiator. Double doors to the living room.
Downstairs Cloakroom - Tiles to the floor and walls. Low flush w.c. with storage cupboards. Wash hand basin with mixer taps. Radiator. Opaque double glazed window to the side.
Spacious Living Room - 6.35m x 4.24m (20'10 x 13'11) - Two radiators. Double glazed casement doors and windows to the rear leading onto Decking Area. Coving to ceiling.
Kitchen/Breakfast Room - 4.55m x 3.28m (14'11 x 10'9) - Stainless steel sink unit with mixer taps and cupboards under. Attractive range of matching floor and wall storage cupboards with ample working surfaces and tiled splash backs. Fitted wine rack. Stainless steel double oven and Neff four ring gas hob with extractor fan and canopy over. Built in Neff stainless steel micro oven. Integrated fridge. Tiled floor. Double glazed window to the front and double glazed door to the side with access to front and rear Gardens. Kick space floor heater. Integrated washing machine. Walk-in larder storage cupboard.
On The First Floor -
U Shaped Landing - Opaque double glazed window to the side. Radiator. Access to loft space. Built in airing cupboard. Housing a Worcester Combi-boiler.
Bedroom 1 - 4.42m x 3.94m (14'6 x 12'11) - Double glazed windows over looking the rear garden. Radiator.
Bedroom 2 - 3.58m x 3.30m (11'9 x 10'10) - Double glazed window to the front. Radiator.
Bedroom 3 - 3.00m x 2.69m (9'10 x 8'10) - Double glazed window to the front. Radiator.
Bedroom 4 - 3.51m x 2.36m (11'6 x 7'9) - Double glazed window overlooking the rear garden. Radiator.
Tiled Bathroom - Enclosed bath with mixer taps. Separate shower unit and fitted shower screen. Pedestal wash hand basin with mixer taps. Low flush wc. Radiator. Laminated wood floor. Inset lighting. Opaque double glazed window to the side. Tiled walls.
Outside -
Garage - With own frontal drive with space for two cars.
The Gardens - Semi secluded rear garden with raised decking with timber balustrade and steps down to paved patio area leading to lawns and flower boarders. Mature apple tree. Timber garden shed. Side access to frontal driveway .
Static Map
Google Street View
House Prices for houses sold in EN7 5QE
Stations Nearby
- Theobalds Grove
- 1.6 miles
- Cheshunt
- 1.8 miles
- Cuffley
- 1.9 miles
Schools Nearby
- Waverley School
- 3.9 miles
- Durants School
- 3.1 miles
- Aylands School
- 2.4 miles
- Fairfields Primary School and Nursery
- 0.7 miles
- Andrews Lane Primary School
- 0.5 miles
- Bonneygrove Primary School
- 0.5 miles
- Cheshunt School
- 0.9 miles
- St Mary's Church of England High School (VA)
- 0.5 miles
- Goffs School
- 0.3 miles





















