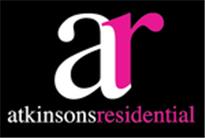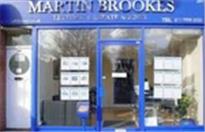Agent details
This property is listed with:
Full Details for 3 Bedroom Detached to rent in Waltham Cross, EN8 :
Knight Bishop are delighted to offer this wonderful three double bedroom Victorian end of terrace house benefiting from two reception rooms, double glazing throughout and gas central heating. The property is light and airy and comprises three double bedrooms, two versatile receptions, spacious kitchen which leads to the lean to / conservatory and a family bathroom, whilst a beautiful garden finished off this splendid home. The property is situated within 500m of Waltham Cross train station for services into London Liverpool Street and within close proximity to Waltham Cross shopping center and bus station along with other local amenities and schools.
ENTRANCE HALL
Single radiator, wood effect floor, doors to:-
RECEPTION ONE - 14‘7" (4.45m) x 10‘4" (3.15m)
Double glazed bay windows to front, single radiator, wood effect floor, electric fireplace.
RECEPTION TWO - 12‘5" (3.78m) x 10‘9" (3.28m)
Double glazed window to the Lean to, single radiator, wood effect floor, under stairs storage cupboard, electric fireplace, door through to:-
KITCHEN - 8‘9" (2.67m) x 5‘0" (1.52m)
Fully fitted kitchen with a range of wall and base units, rolled top work surface incorporating a one and a half bowl sink, integrated oven with electric hob and over head extractor, plumbing for washing machine, space for low level fridge, integrated dishwasher, fully tiled walls, double glazed door leading to lean to, double glazed window to side aspect, door leading to:-
BATHROOM
Panel bath with overhead shower attachment and additional hand held shower attachment, pedestal wash hand basin, low level WC, single radiator, partly tiled walls, opaque double glazed windows to rear and side aspects.
LEAN TO - 12‘6" (3.81m) x 3‘9" (1.14m)
Range of wall and base storage cupboards, wall mounted combination boiler, tiled flooring, opaque double glazed door leading to rear garden.
TOP FLOOR LANDING
Doors leading to:-
BEDROOM ONE
Double glazed windows to front, double radiator, wood effect floor, fitted low level storage cupboards.
BEDROOM TWO - 12‘5" (3.78m) x 9‘0" (2.74m)
Double glazed window to rear, double radiator, wood effect floor.
BEDROOM THREE - 12‘6" (3.81m) x 8‘6" (2.59m)
Double glazed window to rear, single radiator, wood effect floor.
OUTSIDE
Rear Garden:
Approximately 30ft.
Patio area leading to mature plants area including apple trees, brick built storage shed, gated side access.
Notice
All photographs are provided for guidance only.
ENTRANCE HALL
Single radiator, wood effect floor, doors to:-
RECEPTION ONE - 14‘7" (4.45m) x 10‘4" (3.15m)
Double glazed bay windows to front, single radiator, wood effect floor, electric fireplace.
RECEPTION TWO - 12‘5" (3.78m) x 10‘9" (3.28m)
Double glazed window to the Lean to, single radiator, wood effect floor, under stairs storage cupboard, electric fireplace, door through to:-
KITCHEN - 8‘9" (2.67m) x 5‘0" (1.52m)
Fully fitted kitchen with a range of wall and base units, rolled top work surface incorporating a one and a half bowl sink, integrated oven with electric hob and over head extractor, plumbing for washing machine, space for low level fridge, integrated dishwasher, fully tiled walls, double glazed door leading to lean to, double glazed window to side aspect, door leading to:-
BATHROOM
Panel bath with overhead shower attachment and additional hand held shower attachment, pedestal wash hand basin, low level WC, single radiator, partly tiled walls, opaque double glazed windows to rear and side aspects.
LEAN TO - 12‘6" (3.81m) x 3‘9" (1.14m)
Range of wall and base storage cupboards, wall mounted combination boiler, tiled flooring, opaque double glazed door leading to rear garden.
TOP FLOOR LANDING
Doors leading to:-
BEDROOM ONE
Double glazed windows to front, double radiator, wood effect floor, fitted low level storage cupboards.
BEDROOM TWO - 12‘5" (3.78m) x 9‘0" (2.74m)
Double glazed window to rear, double radiator, wood effect floor.
BEDROOM THREE - 12‘6" (3.81m) x 8‘6" (2.59m)
Double glazed window to rear, single radiator, wood effect floor.
OUTSIDE
Rear Garden:
Approximately 30ft.
Patio area leading to mature plants area including apple trees, brick built storage shed, gated side access.
Notice
All photographs are provided for guidance only.
Static Map
Google Street View
House Prices for houses sold in EN8 7JA
Stations Nearby
- Waltham Cross
- 0.2 miles
- Theobalds Grove
- 0.5 miles
- Cheshunt
- 1.1 miles
Schools Nearby
- Waverley School
- 2.6 miles
- Durants School
- 1.9 miles
- Aylands School
- 1.1 miles
- Holdbrook Primary School
- 0.4 miles
- Four Swannes Primary School
- 0.2 miles
- St Joseph Roman Catholic Primary School
- 0.3 miles
- Oasis Academy Enfield
- 0.9 miles
- Lea Valley High School
- 0.8 miles
- Cheshunt School
- 1.2 miles



























