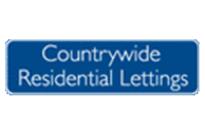Agent details
This property is listed with:
Tees Surveyors Estate Agents
The Southlands Business Centre, , Ormesby Road, , Middlesbrough
- Telephone:
- 01642 876480
Full Details for 3 Bedroom Terraced to rent in Redcar, TS10 :
This Three Bedroom Property Is Available Imediately And Will Likely Attract A Family.
The Property Briefly Comprises:
Reception Hall, Two Reception Rooms And Kitchen To The Ground Floor.
To The First Floor Are Three Bedrooms, Bathroom And Loft Room With Drop Down Ladder.
The Property Also Has A Really Good Sized Rear Garden With Vehicular Access And A Graveled Area For Parking.
DSS Welcome. Fees Apply. No Bond.Stricktly Homeowner Guarantor.
EPC To Follow
Sorry No Pets
Reception Hall - 6'0" (1.83m) x 12'8" (3.86m)
DG UPVC Front Door, CH.
Living Room - 10'9" (3.28m) x 12'0" (3.66m)
Bay Fronted Living Room, Gas Fire. DG & CH.
Dining Room. - 11'10" (3.61m) x 12'0" (3.66m)
Patio Doors Opening To The Garden. DG & CH
Kitchen
Open To The Dining Room. DG.
Timber Base And Wall Units, Sink And Drainer, Integrated Oven And Gas Hob.
Bedroom 1 - 12'0" (3.66m) x 10'11" (3.33m)
Double Room To The Front. DG & CH.
Bedroom 2 - 12'0" (3.66m) x 9'0" (2.74m)
A Further Double Room To The Rear, DG & CH.
Bedroom 3 - 7'0" (2.13m) x 6'8" (2.03m)
To The Front Of The Property. DG & CH
Bathroom
Bath With Electric Shower And Shower Screen. WC & HB. Chrome Towel Radiator.DG
Notice
All photographs are provided for guidance only.
The Property Briefly Comprises:
Reception Hall, Two Reception Rooms And Kitchen To The Ground Floor.
To The First Floor Are Three Bedrooms, Bathroom And Loft Room With Drop Down Ladder.
The Property Also Has A Really Good Sized Rear Garden With Vehicular Access And A Graveled Area For Parking.
DSS Welcome. Fees Apply. No Bond.Stricktly Homeowner Guarantor.
EPC To Follow
Sorry No Pets
Reception Hall - 6'0" (1.83m) x 12'8" (3.86m)
DG UPVC Front Door, CH.
Living Room - 10'9" (3.28m) x 12'0" (3.66m)
Bay Fronted Living Room, Gas Fire. DG & CH.
Dining Room. - 11'10" (3.61m) x 12'0" (3.66m)
Patio Doors Opening To The Garden. DG & CH
Kitchen
Open To The Dining Room. DG.
Timber Base And Wall Units, Sink And Drainer, Integrated Oven And Gas Hob.
Bedroom 1 - 12'0" (3.66m) x 10'11" (3.33m)
Double Room To The Front. DG & CH.
Bedroom 2 - 12'0" (3.66m) x 9'0" (2.74m)
A Further Double Room To The Rear, DG & CH.
Bedroom 3 - 7'0" (2.13m) x 6'8" (2.03m)
To The Front Of The Property. DG & CH
Bathroom
Bath With Electric Shower And Shower Screen. WC & HB. Chrome Towel Radiator.DG
Notice
All photographs are provided for guidance only.





























