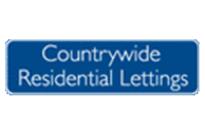Agent details
This property is listed with:
Full Details for 2 Bedroom Terraced to rent in Redcar, TS10 :
A beautifully presented two bedroom home, situated within the heart of town with easy access to all transport links.
Viewing is a must.
Hallway
Laminate flooring.Door leading the Dining room.Stairs rising to the first floor.
Lounge - 11\‘ 3\‘\‘ x 10\‘ 3\‘\‘ (3.43m x 3.12m)
Double glazed window to the front aspect.Radiator.Coving.
Dining room - 14\‘ 2\‘\‘ x 12\‘ 7\‘\‘ (4.31m x 3.83m)
Double glazed window to the rear aspect.Radiator.Feature fireplace.Under stairs storage cupboard.Radiator.
Kitchen - 8\‘ 9\‘\‘ x 6\‘ 3\‘\‘ (2.66m x 1.90m)
Double glazed window to the side aspect.Fitted with a range of matching wall and base units incorporating roll top work surfaces, single drainer stainless steel sink unit with a mixer tap and tiled splash backs.Plumbing for an automatic washing machine.Gas cooker point.Tiled effect flooring.Door leading to the rear yard.Door providing access to the Bathroom / WC.
Bathroom / WC - 6\‘ 1\‘\‘ x 9\‘ 6\‘\‘ (1.85m x 2.89m)
Double glazed window to the side aspect.Three piece white suite comprising of a low level WC, pedestal wash hand basin and a paneled bath with a shower over.\‘Baxi\‘ combination boiler.Tiled effect linoleum flooring.
First floor landing
Doors to both Bedrooms.
Bedroom one - 14\‘ 4\‘\‘ x 9\‘ 8\‘\‘ (4.37m x 2.94m)
Double glazed window to the front aspect.Radiator.
Bedroom two - 14\‘ 0\‘\‘ x 9\‘ 0\‘\‘ (4.26m x 2.74m)
Double glazed window to the rear aspect.Radiator.Built in storage.
Externally
There is an enclosed yard to the rear of the property.
Viewing is a must.
Hallway
Laminate flooring.Door leading the Dining room.Stairs rising to the first floor.
Lounge - 11\‘ 3\‘\‘ x 10\‘ 3\‘\‘ (3.43m x 3.12m)
Double glazed window to the front aspect.Radiator.Coving.
Dining room - 14\‘ 2\‘\‘ x 12\‘ 7\‘\‘ (4.31m x 3.83m)
Double glazed window to the rear aspect.Radiator.Feature fireplace.Under stairs storage cupboard.Radiator.
Kitchen - 8\‘ 9\‘\‘ x 6\‘ 3\‘\‘ (2.66m x 1.90m)
Double glazed window to the side aspect.Fitted with a range of matching wall and base units incorporating roll top work surfaces, single drainer stainless steel sink unit with a mixer tap and tiled splash backs.Plumbing for an automatic washing machine.Gas cooker point.Tiled effect flooring.Door leading to the rear yard.Door providing access to the Bathroom / WC.
Bathroom / WC - 6\‘ 1\‘\‘ x 9\‘ 6\‘\‘ (1.85m x 2.89m)
Double glazed window to the side aspect.Three piece white suite comprising of a low level WC, pedestal wash hand basin and a paneled bath with a shower over.\‘Baxi\‘ combination boiler.Tiled effect linoleum flooring.
First floor landing
Doors to both Bedrooms.
Bedroom one - 14\‘ 4\‘\‘ x 9\‘ 8\‘\‘ (4.37m x 2.94m)
Double glazed window to the front aspect.Radiator.
Bedroom two - 14\‘ 0\‘\‘ x 9\‘ 0\‘\‘ (4.26m x 2.74m)
Double glazed window to the rear aspect.Radiator.Built in storage.
Externally
There is an enclosed yard to the rear of the property.
Static Map
Google Street View
House Prices for houses sold in TS10 2AJ
Stations Nearby
- Redcar Central
- 0.2 miles
- Redcar East
- 0.7 miles
- Redcar British Steel
- 1.9 miles
Schools Nearby
- Kirkleatham Hall School
- 1.9 miles
- Pathways Special School
- 4.4 miles
- EOTAS
- 5.1 miles
- Saint Benedict's Roman Catholic VA Primary School
- 0.6 miles
- Zetland Primary School
- 0.2 miles
- Lakes Primary School
- 0.6 miles
- Redcar & Cleveland College
- 0.3 miles
- Sacred Heart Roman Catholic VA School - A Specialist Science College
- 0.5 miles
- Rye Hills School
- 0.7 miles






















