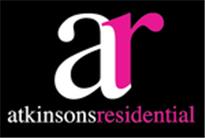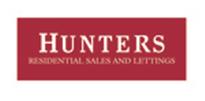Agent details
This property is listed with:
Full Details for 3 Bedroom Terraced to rent in Arkley, EN5 :
A very spacious ,extended 3 bedroom family home in the highly regarded area of Arkley, close to Barnet and excellent commuter links to London. The property features a fabulous Kitchen/family room, additional separate lounge, three bedrooms and family bathroom. The front garden has off road parking and the rear garden has a terrace approached by French doors ideal for entertaining. AVAILABLE END OF JUNE UNFURNISHED. Tenant fees apply £276 inc. vat combined reference and admin fee.
Entrance Porch
Laminate floor
Inner Hallway - 9' 6'' x 7' 1'' (2.89m x 2.16m)
Kitchen area - 10' 10'' x 9' 6'' (3.30m x 2.89m)
Well fitted in a range of modern units with worktop over and breakfast bar, oven hob and hood, space for dishwasher/washing machine, large opening to family room
Family room - 17' 1'' x 10' 0'' (5.20m x 3.05m)
A very bright room with French doors and window to terrace, storage cupboard
Living Room - 14' 1'' x 11' 5'' (4.29m x 3.48m)
With fireplace and window to front
Master bedroom - 14' 0'' x 11' 0'' (4.26m x 3.35m)
Bedroom Two - 10' 7'' x 9' 6'' (3.22m x 2.89m)
Bedroom Three - 10' 5'' x 6' 1'' (3.17m x 1.85m)
Family Bathroom
With three piece suite in white with inset bath, LLWC, wash basin
Front garden
With off road parking
Rear Garden
With terrace and lawned area
Cloakroom
With LLWC and wash basin
Cloakroom
With LLWC and wash basin
Cloakroom
With wash basin and LLWC
Entrance Porch
Laminate floor
Inner Hallway - 9' 6'' x 7' 1'' (2.89m x 2.16m)
Kitchen area - 10' 10'' x 9' 6'' (3.30m x 2.89m)
Well fitted in a range of modern units with worktop over and breakfast bar, oven hob and hood, space for dishwasher/washing machine, large opening to family room
Family room - 17' 1'' x 10' 0'' (5.20m x 3.05m)
A very bright room with French doors and window to terrace, storage cupboard
Living Room - 14' 1'' x 11' 5'' (4.29m x 3.48m)
With fireplace and window to front
Master bedroom - 14' 0'' x 11' 0'' (4.26m x 3.35m)
Bedroom Two - 10' 7'' x 9' 6'' (3.22m x 2.89m)
Bedroom Three - 10' 5'' x 6' 1'' (3.17m x 1.85m)
Family Bathroom
With three piece suite in white with inset bath, LLWC, wash basin
Front garden
With off road parking
Rear Garden
With terrace and lawned area
Cloakroom
With LLWC and wash basin
Cloakroom
With LLWC and wash basin
Cloakroom
With wash basin and LLWC
Static Map
Google Street View
House Prices for houses sold in EN5 3AP
Stations Nearby
- New Barnet
- 2.1 miles
- Totteridge & Whetstone
- 2.2 miles
- High Barnet
- 1.2 miles
Schools Nearby
- The Holmewood School London
- 2.6 miles
- The Mount School
- 2.2 miles
- Mill Hill School
- 2.0 miles
- Whitings Hill Primary School
- 0.2 miles
- Underhill Junior School
- 0.7 miles
- Underhill Infant School
- 0.7 miles
- Queen Elizabeth's School, Barnet
- 0.7 miles
- Susi Earnshaw Theatre School
- 1.1 miles
- Barnet College
- 1.1 miles


























