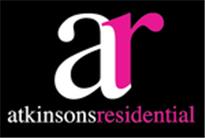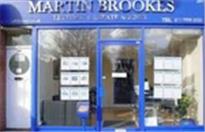Agent details
This property is listed with:
Full Details for 3 Bedroom Semi-Detached to rent in Waltham Cross, EN8 :
Full description
A newly decorated three bedroom semi-detached house featuring brand new bathroom, garage, driveway, garden & rear conservatory/utility room. Situated close to the old pond shopping facilities, Cheshunt British Rail, Laura Trott Leisure centre, schools & within easy reach of the A10/M25.Entrance - Glazed door to entrance porch. Opaque double glazed windows to side. Opaque double glazed entrance door to:-
Hall - Radiator. Coving to ceiling. Stairs to first floor with storage cupboard under.
Living Room - 8.31m into bay x 3.38m max (27'3 into bay x 11'01 - Two Radiators. Double glazed bay window to front. Coving to ceiling. Ornate ceiling rose. Electric fire and Gas fire. Sliding doors to conservatory.
Kitchen - 2.87m x 2.11m (9'5 x 6'11) - Range of fitted wall and base units incorporating a stainless steel bowl and drainer with mixer tap. Duel fuel freestanding cooker. Extractor fan. Tiled walls. Opaque door and window to:-
Utility Room - 2.11m x 1.96m (6'11 x 6'5) - Washing machine. Free standing fridge freezer. Double glazed door and window to the garden.
Conservatory - 2.87m x 1.88m (9'5 x 6'2) - Glazed window to rear. Door to Utility room
First Floor -
Landing - Access to the loft. Double glazed opaque window to the side. Doors to:-
Bathroom - Brand new fitted bathroom. Radiator. Opaque double glazed window to the rear. Extractor fan. coving to ceiling. Suit comprising Low flush WC. Pedastal wash hand basin with tiled splash backs, Panel bath with mixer tap, shower attachment and tiled splash backs.
Bedroom 1 - 4.85m into bay x 3.00m max (15'11 into bay x 9'10 - Double glazed bay window to the front. Radiator. Coving to ceiling.
Bedroom 2 - 3.02m max x 3.38m max (9'11 max x 11'1 max) - Double glazed window to the rear, Airing cupboard housing immersion cylinder. Wall hung boiler.
Bedroom 3 - 2.11m x 2.16m (6'11 x 7'1) - Double glazed window to the front. Radiator. Built in over stairs storage.
Outside -
Rear Garden - approx 9.75m (approx 32') - Brick patio areas, remainder laid to lawn with mature flower borders. Gate side access. Rear gate to service road.
Garage - 5.49m (18') - Up and over door, accessed by service road. Door into garden
Front - Brick Driveway with flower borders. Shared side access to rear garden.


























