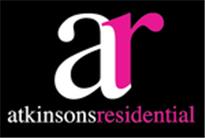Agent details
This property is listed with:
Full Details for 3 Bedroom Property to rent in Potters Bar, EN6 :
Three bedroom detached bungalow in sought after location within easy reach of railway station, local amenities and good selection of local schools. Well presented gardens and lots of off street parking. Gas central heating and double glazed. Sorry no DSS
The Accommodation Comprises:
LOUNGE 18\‘6\" x 19\‘7\" Two radiators, french doors opening to:
CONSERVATORY 18\‘4\" x 9\‘6\" Laminate floor, skirting radiators, double glazed sliding patio doors to garden
KITCHEN 17\‘6\" x 10\‘6\" Range of fitted wall and base level units with work surfaces over, inset ceramic hob, built in double oven, washing machine, dishwasher, fridge freezer, double glazed window to side, double glazed double door to garden
BATHROOM White suite comprising panel enclosed bath with hand shower attachment, pedestal wash hand basin, low flush w.c., tiled walls, double glazed window to side
BEDROOM ONE 15\‘0\" x 11\‘7\" Measurements taken from built in wardrobes, radiator, double glazed windows to front and side
BEDROOM TWO 12\‘2\" x 9\‘0\" Measurements taken from built in wardrobe, radiator, double glazed window to front
BEDROOM THREE 11\‘7\" x 8\‘0\" Built in cupboard, radiator, double glazed window to side
REAR GARDEN Extending to approximately 55ft x 55ft, mainly laid to lawn, shrub borders, paved patio area
GARAGE 18\‘8\" x 13\‘4\" Remote control up and over door, power and lighting, parking for up to 4/5 cars to front
AGENTS NOTE: The contents, fixtures and fittings (if any) listed or shown in photographs are not necessarily included within the rental of this property. It may be possible in some circumstances to add or remove items. Therefore we would recommend an internal viewing with a view to clarifying what items could be supplied in the tenancy
The Accommodation Comprises:
LOUNGE 18\‘6\" x 19\‘7\" Two radiators, french doors opening to:
CONSERVATORY 18\‘4\" x 9\‘6\" Laminate floor, skirting radiators, double glazed sliding patio doors to garden
KITCHEN 17\‘6\" x 10\‘6\" Range of fitted wall and base level units with work surfaces over, inset ceramic hob, built in double oven, washing machine, dishwasher, fridge freezer, double glazed window to side, double glazed double door to garden
BATHROOM White suite comprising panel enclosed bath with hand shower attachment, pedestal wash hand basin, low flush w.c., tiled walls, double glazed window to side
BEDROOM ONE 15\‘0\" x 11\‘7\" Measurements taken from built in wardrobes, radiator, double glazed windows to front and side
BEDROOM TWO 12\‘2\" x 9\‘0\" Measurements taken from built in wardrobe, radiator, double glazed window to front
BEDROOM THREE 11\‘7\" x 8\‘0\" Built in cupboard, radiator, double glazed window to side
REAR GARDEN Extending to approximately 55ft x 55ft, mainly laid to lawn, shrub borders, paved patio area
GARAGE 18\‘8\" x 13\‘4\" Remote control up and over door, power and lighting, parking for up to 4/5 cars to front
AGENTS NOTE: The contents, fixtures and fittings (if any) listed or shown in photographs are not necessarily included within the rental of this property. It may be possible in some circumstances to add or remove items. Therefore we would recommend an internal viewing with a view to clarifying what items could be supplied in the tenancy
Static Map
Google Street View
House Prices for houses sold in EN6 2EB
Stations Nearby
- Hadley Wood
- 1.9 miles
- Potters Bar
- 0.3 miles
- Brookmans Park
- 1.9 miles
Schools Nearby
- St John's Preparatory and Senior School
- 1.7 miles
- Oaktree School
- 4.1 miles
- The Park Education Support Centre
- 3.6 miles
- Ladbrooke Junior Mixed and Infant School
- 0.7 miles
- Pope Paul Catholic Primary School
- 0.3 miles
- Cranborne Primary School
- 0.5 miles
- Mount Grace School
- 0.8 miles
- Queenswood
- 1.9 miles
- Dame Alice Owen's School
- 0.5 miles

























