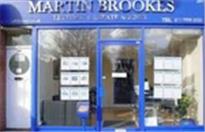Agent details
This property is listed with:
Full Details for 3 Bedroom End of Terrace to rent in Noel Park, N22 :
FRONT GARDEN: Paved pathway leading to entrance. Borders with shrubs.
FRONT ENTRANCE: UPVC double glazed door to porch area. Timber entrance door.
HALLWAY: Oak flooring. Stairs leading to first floor. Doors to all rooms.
RECEPTION/DINER: Through lounge comprising of oak flooring. UPVC double glazed windows to front aspect. UPVC double glazed French doors to rear garden.
KITCHEN: Granite flooring. Fitted wall and base units. Integrated electric oven and gas hob. Integrated microwave oven. Extractor fan. Tiled walls around units. UPVC double glazed door leading to rear garden.
LANDING: oak flooring double glazed windows to side aspect. Doors to all rooms.
BEDROOM 1: Carpet. Fitted wardrobes. UPVC double glazed windows to rear aspect.
BEDROOM 2: Carpet. Fitted wardrobes. UPVC double glazed bay windows to front aspect.
BEDROOM 3: Carpet. Fitted cupboards and shelving. UPVC bay windows to front aspect.
BATHROOM: Ceramic flooring. Bath. Semi-pedestal basin. Close coupled W/C. Fully tiled walls. UPVC double glazed windows to rear aspect.
REAR GARDEN: Mainly laid to lawn. Patio area. Border to right hand side with shrubs. Wooden outhouse.
FRONT ENTRANCE: UPVC double glazed door to porch area. Timber entrance door.
HALLWAY: Oak flooring. Stairs leading to first floor. Doors to all rooms.
RECEPTION/DINER: Through lounge comprising of oak flooring. UPVC double glazed windows to front aspect. UPVC double glazed French doors to rear garden.
KITCHEN: Granite flooring. Fitted wall and base units. Integrated electric oven and gas hob. Integrated microwave oven. Extractor fan. Tiled walls around units. UPVC double glazed door leading to rear garden.
LANDING: oak flooring double glazed windows to side aspect. Doors to all rooms.
BEDROOM 1: Carpet. Fitted wardrobes. UPVC double glazed windows to rear aspect.
BEDROOM 2: Carpet. Fitted wardrobes. UPVC double glazed bay windows to front aspect.
BEDROOM 3: Carpet. Fitted cupboards and shelving. UPVC bay windows to front aspect.
BATHROOM: Ceramic flooring. Bath. Semi-pedestal basin. Close coupled W/C. Fully tiled walls. UPVC double glazed windows to rear aspect.
REAR GARDEN: Mainly laid to lawn. Patio area. Border to right hand side with shrubs. Wooden outhouse.
Static Map
Google Street View
House Prices for houses sold in N22 5AE
Stations Nearby
- Bowes Park
- 0.7 miles
- Wood Green
- 0.7 miles
- Bounds Green
- 0.8 miles
Schools Nearby
- West Lea School
- 1.6 miles
- Palmers Green High School
- 1.4 miles
- Haringey Pupil Referral Unit
- 0.6 miles
- Earlham Primary School
- 0.3 miles
- Tottenhall Infant School
- 0.3 miles
- St Michael At Bowes CofE Junior School
- 0.3 miles
- St Anne's Catholic High School for Girls
- 0.7 miles
- Woodside High School
- 0.3 miles
- St Thomas More Catholic School
- 0.2 miles






















