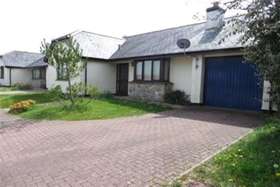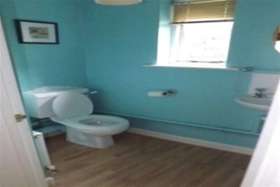Agent details
This property is listed with:
Sawdye & Harris
The Land Estate Office, West Street, Ashburton, Devon, TQ13 7DT
- Telephone:
- 01364 652 304
Full Details for 3 Bedroom End of Terrace to rent in Buckfastleigh, TQ11 :
14 Kingcome court, Buckfastleigh End of terrace 3 bedroom house, tucked away in a quite riverside courtyard location with parking. The property has been used as a holiday let over the past few years and offers 3 bedrooms, one en-suite together with a good sized lounge/dinner, downstairs cloak room, kitchen and small wall patio area.
ACCOMODATION For clarification we wish to inform prospective tenants that we have prepared these particulars as a general guide. We have not carried out a detailed survey, nor tested the services, appliances and specific fittings. Items shown in photographs are not necessarily included. Room sizes should not be relied upon for furnishings, if there are important matters which are likely to affect your decision to rent, please contact us before viewing the property
End terrace cottage
3 bedroom
kitchen
Lounge/dinner
family bathroom
Cloakroom
gas central heating
Double Glazing
Parking space
river side location
quite courtyard setting Stable style door with cast iron door front, double glazed window to front elevation, fitted carpet, smoke detector, coved ceiling,
Lounge/Dinner 18"3' max x 14" 3' Fire place with log effect electric fire, radiator, wall mounted light fittings, two double glazed windows over looking the rear of the property and the river. Window seat, coved ceiling, carpeted
Kitchen 10" 9' x 7" 9' Fitted with a range of floor and wall mounted kitchen cupboards, four ring gas hob with extractor over, built in oven, single sink and drainer, wall mounted gas fired Combi-boiler, space and plumbing for a washing machine, space for under counter fridge, radiator, coved ceiling, double glazed window to the front and rear aspects.
Cloakroom Modesty glazed window to the rear elevation, fitted with a WC and wall mounted wash hand basin, carpeted, pendant light fitting, radiator.
Carpeted stairs rise to the first floor landing, double glazed window to the front elevation, loft hatch access, pendant light fitting, full high storage cupboard with slated shelves and radiator.
Bedroom 1 16" 2 x 7" 10 max Double glazed window to the rear elevation, pendant light fitting, carpeted, radiator, door to en-suite shower room, fitted with single electric shower , WC, pedestal, wash hand basin, modesty glazed window part tiled walls, shaver socket/light.
Bedroom 2 11" 9 x 7" 11 Double glazed window to the rear elevation, carpeted, radiator, pendant light fitting.
Bedroom 3 9" 3' x 5" 11' Double glazed window to the front elevation, carpeted, radiator, pendant light fitting.
Family Bathroom Fitted with a panel bath with shower mixer tap, tiled walls, pedestal, wash hand basis, WC, modesty glazed window to the front elevation, carpeted, radiator, shaver socket/light.
To the front of the property is a small patio area and an allocated car parking space as well as visitor parking.
TENANTS INFO Tenant fees of £180 (£150 +VAT) for one application or £150 (£125+VAT) for multiple applications apply. If the affordability ratio is not acceptable a guarantor may be required (subject to the landlords approval), for one guarantor £90 (£75 plus Vat).
A deposit equivalent to 6 weeks rent will be required (2 months if a pet is applicable) and a months rent will be payable in advance. All deposits for a property let through us are administered in accordance with The Deposit Protection Service.
Please contact us for our Tenants Guide and to check availability and terms.
Please click here for more information http://bit.ly/Tenantsguide
ACCOMODATION For clarification we wish to inform prospective tenants that we have prepared these particulars as a general guide. We have not carried out a detailed survey, nor tested the services, appliances and specific fittings. Items shown in photographs are not necessarily included. Room sizes should not be relied upon for furnishings, if there are important matters which are likely to affect your decision to rent, please contact us before viewing the property
End terrace cottage
3 bedroom
kitchen
Lounge/dinner
family bathroom
Cloakroom
gas central heating
Double Glazing
Parking space
river side location
quite courtyard setting Stable style door with cast iron door front, double glazed window to front elevation, fitted carpet, smoke detector, coved ceiling,
Lounge/Dinner 18"3' max x 14" 3' Fire place with log effect electric fire, radiator, wall mounted light fittings, two double glazed windows over looking the rear of the property and the river. Window seat, coved ceiling, carpeted
Kitchen 10" 9' x 7" 9' Fitted with a range of floor and wall mounted kitchen cupboards, four ring gas hob with extractor over, built in oven, single sink and drainer, wall mounted gas fired Combi-boiler, space and plumbing for a washing machine, space for under counter fridge, radiator, coved ceiling, double glazed window to the front and rear aspects.
Cloakroom Modesty glazed window to the rear elevation, fitted with a WC and wall mounted wash hand basin, carpeted, pendant light fitting, radiator.
Carpeted stairs rise to the first floor landing, double glazed window to the front elevation, loft hatch access, pendant light fitting, full high storage cupboard with slated shelves and radiator.
Bedroom 1 16" 2 x 7" 10 max Double glazed window to the rear elevation, pendant light fitting, carpeted, radiator, door to en-suite shower room, fitted with single electric shower , WC, pedestal, wash hand basin, modesty glazed window part tiled walls, shaver socket/light.
Bedroom 2 11" 9 x 7" 11 Double glazed window to the rear elevation, carpeted, radiator, pendant light fitting.
Bedroom 3 9" 3' x 5" 11' Double glazed window to the front elevation, carpeted, radiator, pendant light fitting.
Family Bathroom Fitted with a panel bath with shower mixer tap, tiled walls, pedestal, wash hand basis, WC, modesty glazed window to the front elevation, carpeted, radiator, shaver socket/light.
To the front of the property is a small patio area and an allocated car parking space as well as visitor parking.
TENANTS INFO Tenant fees of £180 (£150 +VAT) for one application or £150 (£125+VAT) for multiple applications apply. If the affordability ratio is not acceptable a guarantor may be required (subject to the landlords approval), for one guarantor £90 (£75 plus Vat).
A deposit equivalent to 6 weeks rent will be required (2 months if a pet is applicable) and a months rent will be payable in advance. All deposits for a property let through us are administered in accordance with The Deposit Protection Service.
Please contact us for our Tenants Guide and to check availability and terms.
Please click here for more information http://bit.ly/Tenantsguide






















