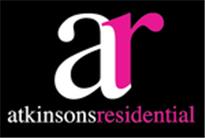Agent details
This property is listed with:
Full Details for 3 Bedroom Detached to rent in Potters Bar, EN6 :
Full description
Situated in a quiet cul-de-sac just off Tolmers Avenue, a modern Detached House on an elevated position with outstanding views to the front towards wood countryside yet being within a mile of the Village Shops and Main Line Station to Moorgate. Local Woods and Country Walks are also within easy reach.Entrance Porch - Ornate timber door with spyhole to:-
Reception Hallway - Wood block flooring. Double radiator. Stairs to the First Floor. Double glazed window to the side.
Downstairs Cloakroom - Low flush wc suite. Wash hand basin with tiled splash back. Opaque window to the side.
Lounge - 5.46m x 4.29m narrowing to 3.40m (17'11 x 14'1 nar - Feature stone fireplace and hearth with cedar wood panelled wall behind. Radiator. Double glazed windows to the front with some outstanding views towards open Countryside.
Dining Room - 4.24m x 2.69m (13'11 x 8'10) - Wood block flooring. Double radiator. Double glazed windows to the rear Garden.
Kitchen - 3.43m x 2.67m (11'3 x 8'9 ) - Stainless steel sink unit with mixer taps and cupboards and drawers under. Range of pine fronted floor and wall storage cupboards. Neff double oven and ceramic 4 ring electric hob. Part tiled walls to working areas. Plumbing for washing machine. Deep built-in storage pantry cupboard. Boiler cupboard housing a Glow-worm gas fired boiler. Infra red wall heater. Double glazed window to the side and double glazed door to the rear Garden. Extractor fan.
On The First Floor -
Landing - Radiator. Double glazed window to the side. Access to Loft Space. Built-in airing cupboard with insulated tank fitted with an immersion heater.
Bedroom 1 - 4.90m x 3.35m (16'1 x 11' ) - Measurement was taken to the front of a range of floor to ceiling fitted wardrobes. Radiator. Double glazed window to the front with some outstanding views towards open Countryside.
Bedroom 2 - 3.38m x 2.69m (11'1 x 8'10) - Measurement was taken to the front of a range of fitted wardrobes. Radiator. Double glazed window to the rear Garden.
Bedroom 3 - 3.38m x 2.11m (11'1 x 6'11) - Radiator. Double glazed window to the rear Garden
Tiled Bathroom - Enclosed bath with mixer taps and separate Mira shower unit. Fitted shower curtain. Pedestal wash hand basin. Low flush wc suite. Heated towel rail. Opaque double glazed window to the side. Electric shaver point.
Outside -
Attached Garage - Up and over door to own frontal drive with parking spaces for several cars.
The Gardens - Semi-secluded rear Garden with paved terrace area leading to lawns and flower borders with a good selection of shrubs. Greenhouse. Timber garden shed. Rear Conservatory 85 x 39 with outside water connection. Wrought iron gate to the front Garden
Static Map
Google Street View
House Prices for houses sold in EN6 4QD
Stations Nearby
- Cuffley
- 0.4 miles
- Crews Hill
- 2.0 miles
- Bayford
- 3.2 miles
Schools Nearby
- Durants School
- 4.5 miles
- Aylands School
- 4.1 miles
- St John's Preparatory and Senior School
- 2.7 miles
- Cuffley School
- 0.7 miles
- Goffs Oak Primary School
- 1.0 mile
- Woodside Primary School
- 1.1 miles
- Goffs School
- 2.6 miles
- Queenswood
- 2.2 miles
- St Mary's Church of England High School (VA)
- 2.7 miles

















