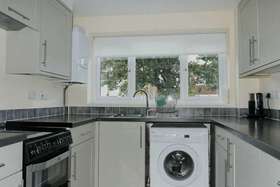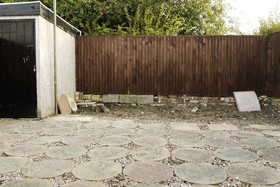Agent details
This property is listed with:
Full Details for 2 Bedroom Terraced to rent in Sandwich, CT13 :
NEWLY REFURBISHED TWO DOUBLE BEDROOM TERRACED HOUSE
Nicely situated in a quiet village location close to local shops and public transport links.
The Street is located between Woodnesborough and Sandwich in Kent. Public transport is provided by local bus routes and Sandwich mainline rail station. Shopping amenities are available in Sandwich town centre and recreational pursuits can be found along the coastline and Sandwich Bay.
All measurements are approximate.
Lounge - 3.87m x 3.04m / 12\\' 8\\\" x 10\\' 0\\\"
Double glazed window to front, tiled fireplace, door to:
Kitchen - 2.78m x 2.00m / 9\\' 1\\\" x 6\\' 7\\\"
Stainless steel sink unit, wall cupboards, double glazed window
to rear, double glazed back door to garden.
Bathroom
Panelled bath, washbasin, low line WC suite, built in airing
cupboard with electric immersion heater to hot water tank.
First Floor Landing
Bedroom 1 3.12m x 3.05m extending to 5.42m / 10\\' 3\\\" x 10\\' 0\\\" extending to 17\\' 9\\\"
Two double glazed windows to front.
Bedroom 2 2.91m x 2.07m / 9\\' 7\\\" x 6\\' 9\\\"
Double glazed window to rear.
Outside
Front Garden
Flower and shrub beds.
Rear Garden
Enclosed back garden about 60 feet long.
We highly recommend viewing this property to appreciate what it has to offer.
DSS Considered
Nicely situated in a quiet village location close to local shops and public transport links.
The Street is located between Woodnesborough and Sandwich in Kent. Public transport is provided by local bus routes and Sandwich mainline rail station. Shopping amenities are available in Sandwich town centre and recreational pursuits can be found along the coastline and Sandwich Bay.
All measurements are approximate.
Lounge - 3.87m x 3.04m / 12\\' 8\\\" x 10\\' 0\\\"
Double glazed window to front, tiled fireplace, door to:
Kitchen - 2.78m x 2.00m / 9\\' 1\\\" x 6\\' 7\\\"
Stainless steel sink unit, wall cupboards, double glazed window
to rear, double glazed back door to garden.
Bathroom
Panelled bath, washbasin, low line WC suite, built in airing
cupboard with electric immersion heater to hot water tank.
First Floor Landing
Bedroom 1 3.12m x 3.05m extending to 5.42m / 10\\' 3\\\" x 10\\' 0\\\" extending to 17\\' 9\\\"
Two double glazed windows to front.
Bedroom 2 2.91m x 2.07m / 9\\' 7\\\" x 6\\' 9\\\"
Double glazed window to rear.
Outside
Front Garden
Flower and shrub beds.
Rear Garden
Enclosed back garden about 60 feet long.
We highly recommend viewing this property to appreciate what it has to offer.
DSS Considered
Static Map
Google Street View
House Prices for houses sold in CT13 0NB
Schools Nearby
- The Ashbrook Centre
- 7.6 miles
- St Lawrence College
- 6.9 miles
- Ripplevale School
- 5.2 miles
- Eastry Church of England Primary School
- 1.4 miles
- Sandwich Junior School
- 1.0 mile
- Sandwich Infant School
- 1.3 miles
- Sandwich Technology School
- 0.9 miles
- Sir Roger Manwood's School
- 1.4 miles
- Great Oaks Small School
- 3.7 miles


















