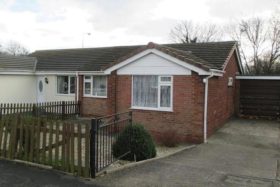Agent details
This property is listed with:
Full Details for 2 Bedroom Detached to rent in Immingham, DN40 :
A two bedroom semi detached bungalow which briefly comprises fully fitted kitchen, two good sized bedrooms, lounge with patio doors to the rear garden and bathroom. Having off road parking for two cars and lawned gardens to the front and rear. EPC Rating B
ENTRANCE HALL
uPVC double glazed entrance door, vinyl flooring, radiator, cupboard housing central heating boiler, storage cupboard.
KITCHEN - 10' 7'' x 8' 1'' (3.234m x 2.457m)
Range of light maple effect base and wall mounted units, integrated electric oven and four ring gas hob with extractor over, one and a half bowl sink unit, washing machine, vinyl flooring, coving, radiator, uPVC double glazed window to the front aspect, uPVC double glazed door to the side aspect.
BEDROOM - 9' 3'' x 10' 12'' (2.813m x 3.345m)
uPVC double glazed window to the rear aspect, coving, radiator.
LOUNGE - 15' 9'' x 11' 6'' (4.803m x 3.507m)
uPVC double glazed window to the side aspect, uPVC double glazed French doors to the rear garden, TV aerial point, coving, radiator, curtain pole, curtains and fitted carpet.
BEDROOM - 11' 4'' x 9' 3'' (3.445m x 2.829m)
uPVC double glazed window to the rear aspect, neutral carpet, coving, radiator, TV aerial point.
BATHROOM
Panelled bath with shower and screen over, push button wc, wash hand basin, uPVC double glazed window.
EXTERNALLY
The property is fronted by an open plan lawned garden and a driveway provides parking space for two cars. To the rear of the property there is a fence enclosed lawned garden.
Fees
£95.00 Administration fee per tenancy. £30.00 Credit search fee per application. £100.00 Check out processing fee (£50.00 refunded at end of tenancy subject to conditions). Additional deposit required for pets/ smokers. Member of the NALS Client Money Protection Scheme. Member of the Property Ombudsman Scheme.
EPC Rating B
ENTRANCE HALL
uPVC double glazed entrance door, vinyl flooring, radiator, cupboard housing central heating boiler, storage cupboard.
KITCHEN - 10' 7'' x 8' 1'' (3.234m x 2.457m)
Range of light maple effect base and wall mounted units, integrated electric oven and four ring gas hob with extractor over, one and a half bowl sink unit, washing machine, vinyl flooring, coving, radiator, uPVC double glazed window to the front aspect, uPVC double glazed door to the side aspect.
BEDROOM - 9' 3'' x 10' 12'' (2.813m x 3.345m)
uPVC double glazed window to the rear aspect, coving, radiator.
LOUNGE - 15' 9'' x 11' 6'' (4.803m x 3.507m)
uPVC double glazed window to the side aspect, uPVC double glazed French doors to the rear garden, TV aerial point, coving, radiator, curtain pole, curtains and fitted carpet.
BEDROOM - 11' 4'' x 9' 3'' (3.445m x 2.829m)
uPVC double glazed window to the rear aspect, neutral carpet, coving, radiator, TV aerial point.
BATHROOM
Panelled bath with shower and screen over, push button wc, wash hand basin, uPVC double glazed window.
EXTERNALLY
The property is fronted by an open plan lawned garden and a driveway provides parking space for two cars. To the rear of the property there is a fence enclosed lawned garden.
Fees
£95.00 Administration fee per tenancy. £30.00 Credit search fee per application. £100.00 Check out processing fee (£50.00 refunded at end of tenancy subject to conditions). Additional deposit required for pets/ smokers. Member of the NALS Client Money Protection Scheme. Member of the Property Ombudsman Scheme.
EPC Rating B
Static Map
Google Street View
House Prices for houses sold in DN40 3HP
Stations Nearby
- Thornton Abbey
- 2.8 miles
- Habrough
- 1.8 miles
- Ulceby
- 1.6 miles
Schools Nearby
- Cambridge Park Academy
- 8.2 miles
- St James' School
- 8.7 miles
- Barton School
- 7.4 miles
- Coomb Briggs Primary School
- 2.1 miles
- Killingholme Primary School
- 0.2 miles
- East Halton Primary School
- 2.1 miles
- Oasis Academy Immingham
- 2.5 miles
- John Whitgift Academy
- 6.9 miles
- Healing School
- 5.8 miles























