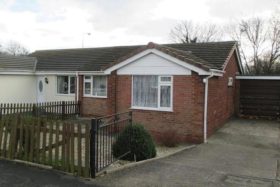Agent details
This property is listed with:
Full Details for 2 Bedroom Detached to rent in Immingham, DN40 :
A spacious two bedroom semi detached property with double glazing and gas central heating. Accommodation comprises pleasant lounge with stairs to first floor, breakfast kitchen with patio doors to the rear garden, two good sized bedrooms and bathroom. Having ample off road parking and lawned gardens to the front and rear. Situated within walking distance of a range of shops and the main bus routes. EPC Rating D
LOUNGE - 16' 7'' x 11' 9'' (5.048m x 3.573m)
Part glazed solid wood entrance door, stairs to first floor, double glazed windows to the front and side aspects, radiator, laminate flooring, wall lights, TV aerial point, inset ceiling spot lights.
BREAKFAST KITCHEN - 11' 8'' x 8' 11'' (3.566m x 2.723m)
Range of white base and wall mounted units with complementary tiling and roll top work surfaces incorporating a stainless steel sink unit, wall mounted boiler, space for appliances, built in electric oven and four ring gas hob with extractor over, breakfast bar, laminate flooring, radiator, inset ceiling spot lights, coving, uPVC double glazed sliding patio doors to the rear garden.
LANDING
Double glazed window to the side aspect, loft access, coving.
BEDROOM 1 - 11' 9'' x 9' 1'' (3.593m x 2.768m)
Double glazed window to the rear aspect, radiator, coving, neutral carpet.
BEDROOM 2 - 11' 8'' x 9' 9'' (3.562m x 2.968m)
Double glazed window to the front aspect, radiator, neutral carpet, overstairs storage cupboard, coving.
BATHROOM
White suite comprising panelled bath with shower over, push button wc, wash hand basin, radiator, vinyl flooring.
BATHROOM
The property is fronted by an open plan lawned garden and a driveway provides parking space for several cars. To the rear of the property there is a good sized fence enclosed lawned garden with large storage unit.
EPC Rating D
Fees
£65.00 Administration fee per tenancy£25.00 Credit search fee per application£100.00 Check out processing fee (£50.00 refunded at end of tenancy subject to conditions)
LOUNGE - 16' 7'' x 11' 9'' (5.048m x 3.573m)
Part glazed solid wood entrance door, stairs to first floor, double glazed windows to the front and side aspects, radiator, laminate flooring, wall lights, TV aerial point, inset ceiling spot lights.
BREAKFAST KITCHEN - 11' 8'' x 8' 11'' (3.566m x 2.723m)
Range of white base and wall mounted units with complementary tiling and roll top work surfaces incorporating a stainless steel sink unit, wall mounted boiler, space for appliances, built in electric oven and four ring gas hob with extractor over, breakfast bar, laminate flooring, radiator, inset ceiling spot lights, coving, uPVC double glazed sliding patio doors to the rear garden.
LANDING
Double glazed window to the side aspect, loft access, coving.
BEDROOM 1 - 11' 9'' x 9' 1'' (3.593m x 2.768m)
Double glazed window to the rear aspect, radiator, coving, neutral carpet.
BEDROOM 2 - 11' 8'' x 9' 9'' (3.562m x 2.968m)
Double glazed window to the front aspect, radiator, neutral carpet, overstairs storage cupboard, coving.
BATHROOM
White suite comprising panelled bath with shower over, push button wc, wash hand basin, radiator, vinyl flooring.
BATHROOM
The property is fronted by an open plan lawned garden and a driveway provides parking space for several cars. To the rear of the property there is a good sized fence enclosed lawned garden with large storage unit.
EPC Rating D
Fees
£65.00 Administration fee per tenancy£25.00 Credit search fee per application£100.00 Check out processing fee (£50.00 refunded at end of tenancy subject to conditions)

























