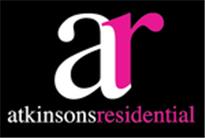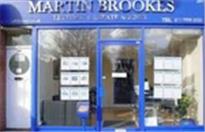Agent details
This property is listed with:
Full Details for 1 Bedroom Property to rent in Waltham Cross, EN7 :
Well presented newly refurbished 1 bedroom ground floor flat with far reaching views over open country side, modern fitted bathroom suite with separate cloakroom, fully fitted kitchen, communal gardens, available now. Sorry no dss/benefits
THE ACCOMMODATION COMPRISES:
LOUNGE 19'5\" x 10'6\" Laminate floor, white walls, Georgian style windows
KITCHEN 11' x 6' Wall and base level units with work surface over, ceramic sink and drainer, electric oven ad hob with extractor fan over, fridge with freezer compartment, laminate floor, freezer in storage cupboard outside
CLOAKROOM Low flush w/c, wall mounted hand basin, laminate floor
BATHROOM Brand new white suite comprising panel enclosed bath with hand shower attachment over, pedestal wash hand basin, low flush w/c, laminate floor, fully tiled walls
BEDROOM ONE Measurements taken from built in mirrored wardrobes 14'5\" x 7'3\", laminate floor, Venetian blinds to window, white walls
REAR GARDEN Communal gardens
AGENTS NOTE: The contents, fixtures and fittings (if any) listed or shown in photographs are not necessarily included within the rental of this property. It may be possible in some circumstances to add or remove items. Therefore we would recommend an internal viewing with a view to clarifying what items could be supplied in the tenancy
THE ACCOMMODATION COMPRISES:
LOUNGE 19'5\" x 10'6\" Laminate floor, white walls, Georgian style windows
KITCHEN 11' x 6' Wall and base level units with work surface over, ceramic sink and drainer, electric oven ad hob with extractor fan over, fridge with freezer compartment, laminate floor, freezer in storage cupboard outside
CLOAKROOM Low flush w/c, wall mounted hand basin, laminate floor
BATHROOM Brand new white suite comprising panel enclosed bath with hand shower attachment over, pedestal wash hand basin, low flush w/c, laminate floor, fully tiled walls
BEDROOM ONE Measurements taken from built in mirrored wardrobes 14'5\" x 7'3\", laminate floor, Venetian blinds to window, white walls
REAR GARDEN Communal gardens
AGENTS NOTE: The contents, fixtures and fittings (if any) listed or shown in photographs are not necessarily included within the rental of this property. It may be possible in some circumstances to add or remove items. Therefore we would recommend an internal viewing with a view to clarifying what items could be supplied in the tenancy
Static Map
Google Street View
House Prices for houses sold in EN7 5PP
Stations Nearby
- Theobalds Grove
- 2.4 miles
- Cuffley
- 1.1 miles
- Crews Hill
- 1.9 miles
Schools Nearby
- Durants School
- 3.6 miles
- Aylands School
- 3.0 miles
- St John's Preparatory and Senior School
- 3.6 miles
- Goffs Oak Primary School
- 0.5 miles
- Woodside Primary School
- 0.3 miles
- Fairfields Primary School and Nursery
- 1.2 miles
- Goffs School
- 1.2 miles
- Cheshunt School
- 1.8 miles
- St Mary's Church of England High School (VA)
- 1.4 miles





















