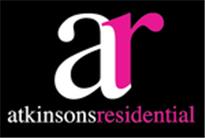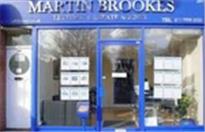Agent details
This property is listed with:
Full Details for 1 Bedroom Property to rent in Waltham Cross, EN7 :
The Letting line are pleased to offer this stylish one bedroom Georgian flat with views over looking open countryside, modern kitchen and bathroom, separate cloakroom, allocated parking space, available 7th March 2016. Sorry no dss/beneifts
Accommodation comprises:
LOUNGE 18'4\" x 10'6\" Georgian style double glazed windows to side and rear over looking adjoining countryside, dining table and chairs, sofa and arm chair, night storage heater
KITCHEN 10\" x 6\" Modern range of fitted wall and base level units with work surface over, built in oven, inset ceramic hob and cooker hood over, integrated washing machine, integrated fridge, tiled splash backs, Georgian style double glazed window to rear
DOWNSTAIRS W/C Low flush w/c, wash hand basin
EN SUITE Suite comprising panel enclosed bath, enclosed shower cubicle, vanity wash hand basin, low flush w/c, tiled walls, frosted double glazed windows to side
BEDROOM 13'8\" x 11\" Built in wardrobes, slimline electric heater, Georgian style double glazed window to front and side
COMMUNAL GARDEN Integrated outside storage shed
PARKING Allocated space and casual on street parking
AGENTS NOTE: The contents, fixtures and fittings (if any) listed or shown in photographs are not necessarily included within the rental of this property. It may be possible in some circumstances to add or remove items. Therefore we would recommend an internal viewing with a view to clarifying what items could be supplied in the tenancy
Accommodation comprises:
LOUNGE 18'4\" x 10'6\" Georgian style double glazed windows to side and rear over looking adjoining countryside, dining table and chairs, sofa and arm chair, night storage heater
KITCHEN 10\" x 6\" Modern range of fitted wall and base level units with work surface over, built in oven, inset ceramic hob and cooker hood over, integrated washing machine, integrated fridge, tiled splash backs, Georgian style double glazed window to rear
DOWNSTAIRS W/C Low flush w/c, wash hand basin
EN SUITE Suite comprising panel enclosed bath, enclosed shower cubicle, vanity wash hand basin, low flush w/c, tiled walls, frosted double glazed windows to side
BEDROOM 13'8\" x 11\" Built in wardrobes, slimline electric heater, Georgian style double glazed window to front and side
COMMUNAL GARDEN Integrated outside storage shed
PARKING Allocated space and casual on street parking
AGENTS NOTE: The contents, fixtures and fittings (if any) listed or shown in photographs are not necessarily included within the rental of this property. It may be possible in some circumstances to add or remove items. Therefore we would recommend an internal viewing with a view to clarifying what items could be supplied in the tenancy
Static Map
Google Street View
House Prices for houses sold in EN7 5PP
Stations Nearby
- Theobalds Grove
- 2.4 miles
- Cuffley
- 1.1 miles
- Crews Hill
- 1.9 miles
Schools Nearby
- Durants School
- 3.6 miles
- Aylands School
- 3.0 miles
- St John's Preparatory and Senior School
- 3.6 miles
- Goffs Oak Primary School
- 0.5 miles
- Woodside Primary School
- 0.3 miles
- Fairfields Primary School and Nursery
- 1.2 miles
- Goffs School
- 1.2 miles
- Cheshunt School
- 1.8 miles
- St Mary's Church of England High School (VA)
- 1.4 miles




























