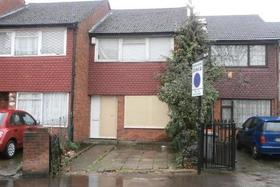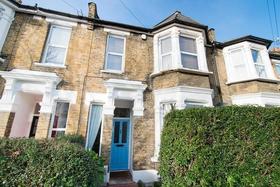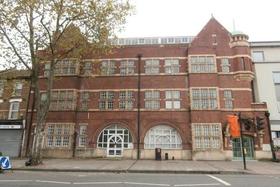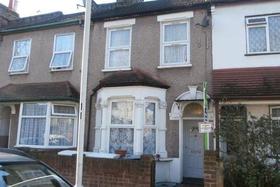Agent details
This property is listed with:
Full Details for 7 Bedroom for sale in East London, IG9 :
Property description
This substantial seven bedroom detached family residence is arranged over three floors and boasts 3214.6 sq ft. Internally the property is arranged to provide: Ground Floor, Impressive entrance hall with original parquet flooring, spacious and bright through lounge with original parquet flooring, fitted kitchen with integrated appliances, breakfast room with doors leading to the rear garden, laundry room, cloakroom and study. The first floor offers master bedroom suite with dressing room and en-suite shower room, four further bedrooms and family bathroom with bath and separate shower. The second floor consists of a featured galleried landing, further two bedrooms that share a Jack & Jill shower room . Externally the property offers secure off street parking for up to four vehicles via electric security gates. The south facing landscaped rear garden comprises of a patio area, lawn with mature shrubs and trees to the borders.
Kitchen/Breakfast Room - 16' 2'' x 14' 8'' (4.92m x 4.47m)
Utility room - 12' 2'' x 8' 3'' (3.71m x 2.51m)
Cloakroom - 4' 9'' x 4' 1'' (1.45m x 1.24m)
Dining Room - 18' 4'' x 12' 0'' (5.58m x 3.65m)
Study - 10' 0'' to bay x 8' 10'' (3.05m x 2.69m)
Family Room - 13' 5'' x 8' 3'' (4.09m x 2.51m)
Living Room - 15' 7'' to bay x 14' 11'' (4.75m x 4.54m)
Master bedroom - 15' 11'' to bay x 15' 0'' (4.85m x 4.57m)
Dressing Room - 12' 4'' x 10' 11'' (3.76m x 3.32m)
Ensuite - 11' 11'' x 6' 8'' (3.63m x 2.03m)
Bathroom - 14' 11'' x 7' 1'' (4.54m x 2.16m)
Bedroom 2 - 12' 2'' x 10' 10'' (3.71m x 3.30m)
Bedroom 3 - 11' 8'' x 9' 9'' (3.55m x 2.97m)
Bedroom 4 - 11' 10'' x 9' 9'' (3.60m x 2.97m)
Bedroom 5 - 9' 0'' x 8' 6'' (2.74m x 2.59m)
Jack n Jill Ensuite - 7' 3'' x 5' 9'' (2.21m x 1.75m)
Bedroom 6 - 17' 11'' x 10' 3'' (5.46m x 3.12m)
Bedroom 7 - 18' 0'' x 15' 0'' (5.48m x 4.57m)
Garden - 55' 0'' x 45' 0'' (16.75m x 13.71m)
Garage - 18' 0'' x 8' 10'' (5.48m x 2.69m)
Kitchen/Breakfast Room - 16' 2'' x 14' 8'' (4.92m x 4.47m)
Utility room - 12' 2'' x 8' 3'' (3.71m x 2.51m)
Cloakroom - 4' 9'' x 4' 1'' (1.45m x 1.24m)
Dining Room - 18' 4'' x 12' 0'' (5.58m x 3.65m)
Study - 10' 0'' to bay x 8' 10'' (3.05m x 2.69m)
Family Room - 13' 5'' x 8' 3'' (4.09m x 2.51m)
Living Room - 15' 7'' to bay x 14' 11'' (4.75m x 4.54m)
Master bedroom - 15' 11'' to bay x 15' 0'' (4.85m x 4.57m)
Dressing Room - 12' 4'' x 10' 11'' (3.76m x 3.32m)
Ensuite - 11' 11'' x 6' 8'' (3.63m x 2.03m)
Bathroom - 14' 11'' x 7' 1'' (4.54m x 2.16m)
Bedroom 2 - 12' 2'' x 10' 10'' (3.71m x 3.30m)
Bedroom 3 - 11' 8'' x 9' 9'' (3.55m x 2.97m)
Bedroom 4 - 11' 10'' x 9' 9'' (3.60m x 2.97m)
Bedroom 5 - 9' 0'' x 8' 6'' (2.74m x 2.59m)
Jack n Jill Ensuite - 7' 3'' x 5' 9'' (2.21m x 1.75m)
Bedroom 6 - 17' 11'' x 10' 3'' (5.46m x 3.12m)
Bedroom 7 - 18' 0'' x 15' 0'' (5.48m x 4.57m)
Garden - 55' 0'' x 45' 0'' (16.75m x 13.71m)
Garage - 18' 0'' x 8' 10'' (5.48m x 2.69m)
Static Map
Google Street View
House Prices for houses sold in IG9 5LG
Stations Nearby
- Chingford
- 1.2 miles
- Buckhurst Hill
- 0.5 miles
- Roding Valley
- 0.8 miles
Schools Nearby
- Bancroft's School
- 0.6 miles
- Braeside School
- 0.3 miles
- Guru Gobind Singh Khalsa College
- 1.2 miles
- The Daiglen School
- 0.0 miles
- St John's Church of England Voluntary Controlled Primary School, Buckhurst Hill
- 0.2 miles
- Loyola Prep School
- 0.1 miles
- Roding Valley High School
- 1.4 miles
- Heathcote Secondary School & Science College
- 1.1 miles
- Trinity Catholic High School
- 0.9 miles








































