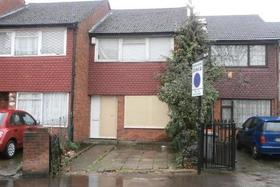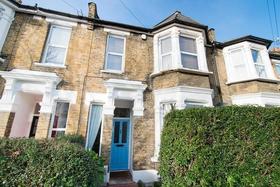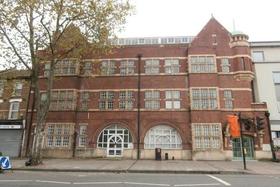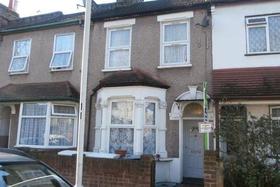Agent details
This property is listed with:
Full Details for 3 Bedroom Property for sale in East London, E13 :
Property description
Located within easy reach of Upton Park's Underground station, Queen's market and several local schools, is this spacious three bedroom family home, offering generous accommodation, comprising, two reception rooms, kitchen, three double bedrooms, second bedroom with en-suite shower and WC. Features include gas central heating, double glazing, and having no upward chain, an ideal property for the growing family call now to arrange your viewing appointment
EPC Gradee = E
Entrance Porch
Via part glazed door, door to:-
Entrance Hall
Carpeted stairs to first floor landing, coving to ceiling,
Lounge
11' 4" x 10' 3" (3.45m x 3.12m) Double glazed bay window, radiator, coving to ceiling, fitted carpet,
Dining Room
11' 3" x 10' 3" (3.43m x 3.12m) Double glazed window to rear, radiator, laminated flooring,
Kitchen
12' 2" x 8' 2" (3.71m x 2.49m) fitted with a range of wall and base units, roll edge work surfaces, stainless steel single drainer sink unit, built in four ring gas hob, built in oven, double glazed window to side, part glazed door to lean too, part tiled walls, tiled flooring,
Lean-to
20' 5" x 3' 10" (6.22m x 1.17m) Double glazed french doors to rear garden, double glazed roofing, double glazed window to side, laminated flooring,
Bathroom/WC
7' 8" x 7' 1" (2.34m x 2.16m) Fitted with a modern three piece bathroom suite including, corner bath with mixer taps, pedestal hand wash basin, low level WC. Tiled walls, tiled flooring, heated towel rail/radiator, double glazed window to rear.
First Floor Landing
Access to loft space, built in storage, fitted carpet to stair and landing,
Bedroom One
13' 7" x 11' 5" (4.14m x 3.48m) Twin double glazed window to front, coving to ceiling, radiator, fitted carpet.
Bedroom Two
8' 9" x 8' 3" (2.67m x 2.51m) Double glazed window to rear, radiator, fitted carpet. Door to
En-suite Shower/WC
8' 3" x 2' 2" (2.51m x .66m) Step in shower with mixer taps, low level WC. Vanity hand wash basin, tiled walls
Bedroom Three
12' 3" x 8' 2" (3.73m x 2.49m) Double glazed window to rear, radiator, fitted carpet,
Rear Garden
Approx 30' Patio area, lawn area flower borders.
F24
Static Map
Google Street View
House Prices for houses sold in E13 9BS
Stations Nearby
- East Ham
- 0.9 miles
- Upton Park
- 0.3 miles
- Plaistow
- 0.7 miles
Schools Nearby
- Promised Land Academy
- 0.8 miles
- John F Kennedy Special School
- 1.3 miles
- School 21
- 1.3 miles
- St Edward's Catholic Primary School
- 0.2 miles
- Plaistow Primary School
- 0.2 miles
- Southern Road Primary School
- 0.2 miles
- Lister Community School
- 0.3 miles
- Lister Community School
- 0.4 miles
- Behaviour Support & Tuition Service
- 0.4 miles
- Plaistow Jamia Islamia
- 0.4 miles



















