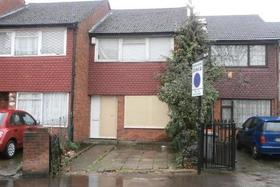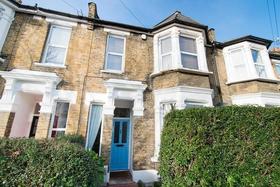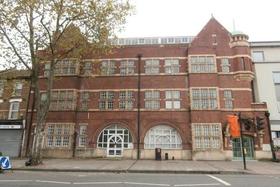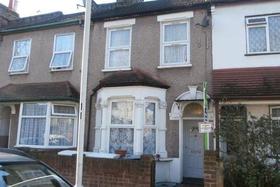Agent details
This property is listed with:
Full Details for 6 Bedroom for sale in East London, IG9 :
Property description
A rare addition to the market is this six bedroom semi-detached house which is arranged over three floors and located on the much favoured vibrant Queens Road in Buckhurst Hill. Internally the accommodation is arranged to provide ground floor: Entrance hall, contemporary fitted kitchen with integrated appliances which leads into a spacious l-shaped open plan dining / reception room, utility room and cloakroom. The first floor consists of master bedroom with en-suite shower room, further three bedrooms and tiled family bathroom with shower above the bath. The second floor offers two further bedrooms. Externally to the front of the property there is a driveway for one vehicle which leads to an integral garage. The well-kept rear garden comprises of a patio area and lawn with mature shrubs to the borders
Kitchen - 13' 7'' x 9' 7'' (4.14m x 2.92m)
Utility Room - 9' 1'' x 6' 8'' (2.77m x 2.03m)
Cloakroom - 6' 9'' x 3' 4'' (2.06m x 1.02m)
Dining Room - 14' 4'' x 10' 5'' (4.37m x 3.17m)
Living Room - 12' 7'' x 11' 10'' (3.83m x 3.60m)
Family/Dining Room - 20' 3'' x 12' 9'' (6.17m x 3.88m)
Master Bedroom - 13' 7'' x 11' 9'' (4.14m x 3.58m)
Ensuite - 7' 11'' x 6' 9'' (2.41m x 2.06m)
Bedroom 2 - 14' 10'' x 10' 7'' (4.52m x 3.22m)
Bedroom 3 - 10' 1'' x 9' 7'' (3.07m x 2.92m)
Bedroom 4 - 10' 11'' x 6' 11'' (3.32m x 2.11m)
Bedroom 5 - 15' 0'' x 6' 9'' (4.57m x 2.06m)
Bedroom 6 - 16' 3'' x 13' 9'' (4.95m x 4.19m)
Bathroom - 10' 3'' x 3' 7'' (3.12m x 1.09m)
Garden - 50' 0'' x 33' 0'' (15.23m x 10.05m)
Garage - 15' 0'' x 7' 0'' (4.57m x 2.13m)
Kitchen - 13' 7'' x 9' 7'' (4.14m x 2.92m)
Utility Room - 9' 1'' x 6' 8'' (2.77m x 2.03m)
Cloakroom - 6' 9'' x 3' 4'' (2.06m x 1.02m)
Dining Room - 14' 4'' x 10' 5'' (4.37m x 3.17m)
Living Room - 12' 7'' x 11' 10'' (3.83m x 3.60m)
Family/Dining Room - 20' 3'' x 12' 9'' (6.17m x 3.88m)
Master Bedroom - 13' 7'' x 11' 9'' (4.14m x 3.58m)
Ensuite - 7' 11'' x 6' 9'' (2.41m x 2.06m)
Bedroom 2 - 14' 10'' x 10' 7'' (4.52m x 3.22m)
Bedroom 3 - 10' 1'' x 9' 7'' (3.07m x 2.92m)
Bedroom 4 - 10' 11'' x 6' 11'' (3.32m x 2.11m)
Bedroom 5 - 15' 0'' x 6' 9'' (4.57m x 2.06m)
Bedroom 6 - 16' 3'' x 13' 9'' (4.95m x 4.19m)
Bathroom - 10' 3'' x 3' 7'' (3.12m x 1.09m)
Garden - 50' 0'' x 33' 0'' (15.23m x 10.05m)
Garage - 15' 0'' x 7' 0'' (4.57m x 2.13m)
Static Map
Google Street View
House Prices for houses sold in IG9 5AZ
Stations Nearby
- Chingford
- 1.3 miles
- Buckhurst Hill
- 0.4 miles
- Roding Valley
- 0.7 miles
Schools Nearby
- Bancroft's School
- 0.6 miles
- Braeside School
- 0.4 miles
- Guru Gobind Singh Khalsa College
- 1.2 miles
- The Daiglen School
- 0.1 miles
- St John's Church of England Voluntary Controlled Primary School, Buckhurst Hill
- 0.3 miles
- Loyola Prep School
- 0.1 miles
- Roding Valley High School
- 1.4 miles
- Heathcote Secondary School & Science College
- 1.1 miles
- Trinity Catholic High School
- 0.9 miles



































