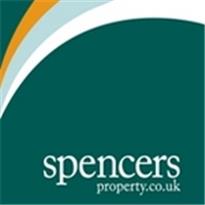Agent details
This property is listed with:
Full Details for 5 Bedroom Semi-Detached for sale in Leyton, E10 :
Guide price £750,000 - £800,000 Spencers property services are delighted to offer for sale this spacious semi-detached family home to the market. Accommodation comprises three reception rooms, kitchen/diner and cellar room to the ground floor. To the first floor there are five good size bedrooms and a family bathroom arranged over a split-level landing. Externally there is a good size rear garden leading to a self contained outbuilding comprising of studio room, kitchen and bathroom. The property also benefits from off street parking for up to two vehicles. Situated within a short walk of Leyton tube station and close proximity to Leyton High Road the property offers good access to local amenities to include Epping Forest, Westfield shopping centre and the Queen Elizabeth Olympic Park.
Reception 116' 4'' x 13' 11'' (4.97m x 4.24m)
Reception 211' 6'' x 10' 2'' (3.50m x 3.10m)
Reception 318' 7'' x 16' 9'' (5.66m x 5.10m)
Kitchen/Diner15' 9'' x 8' 6'' (4.80m x 2.59m)
Bedroom 116' 5'' x 11' 9'' (5.00m x 3.58m)
Bedroom 211' 8'' x 10' 6'' (3.55m x 3.20m)
Bedroom 310' 3'' x 8' 8'' (3.12m x 2.64m)
Bedroom 413' 0'' x 7' 4'' (3.96m x 2.23m)
bedroom 58' 2'' x 6' 9'' (2.49m x 2.06m)
Family Bathroom
Rear Garden44' 0'' x 0' 0'' (13.40m x 0.00m)
outbuilding studio room20' 3'' x 12' 2'' (6.17m x 3.71m)
Kitchen13' 3'' x 8' 10'' (4.04m x 2.69m)
Bathroom8' 11'' x 6' 5'' (2.72m x 1.95m)
Reception 116' 4'' x 13' 11'' (4.97m x 4.24m)
Reception 211' 6'' x 10' 2'' (3.50m x 3.10m)
Reception 318' 7'' x 16' 9'' (5.66m x 5.10m)
Kitchen/Diner15' 9'' x 8' 6'' (4.80m x 2.59m)
Bedroom 116' 5'' x 11' 9'' (5.00m x 3.58m)
Bedroom 211' 8'' x 10' 6'' (3.55m x 3.20m)
Bedroom 310' 3'' x 8' 8'' (3.12m x 2.64m)
Bedroom 413' 0'' x 7' 4'' (3.96m x 2.23m)
bedroom 58' 2'' x 6' 9'' (2.49m x 2.06m)
Family Bathroom
Rear Garden44' 0'' x 0' 0'' (13.40m x 0.00m)
outbuilding studio room20' 3'' x 12' 2'' (6.17m x 3.71m)
Kitchen13' 3'' x 8' 10'' (4.04m x 2.69m)
Bathroom8' 11'' x 6' 5'' (2.72m x 1.95m)
Static Map
Google Street View
House Prices for houses sold in E10 5LL
Stations Nearby
- Leyton Midland Road
- 0.6 miles
- Leytonstone High Road
- 0.9 miles
- Leyton
- 0.5 miles
Schools Nearby
- Buxton School
- 1.3 miles
- George Mitchell School
- 0.4 miles
- Paragon Christian Academy
- 1.3 miles
- Dawlish Primary School
- 0.3 miles
- Noor Ul Islam Primary School
- 0.3 miles
- Willow Brook Primary Academy
- 0.4 miles
- Norlington School for Boys
- 0.6 miles
- Lantern of Knowledge Secondary School
- 0.2 miles
- Burnside Secondary PRU
- 0.5 miles



























