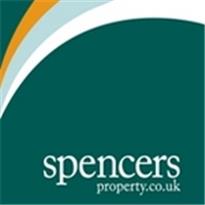Agent details
This property is listed with:
Full Details for 4 Bedroom Semi-Detached for sale in Leyton, E10 :
Set just off of Lea Bridge Road is this perfectly placed 1930's style double bayed, extended property. It is an ideal family home with well proportioned living and sleeping accommodation.The current owners have carried out numerous works to enhance the property, including a large loft extension. They have made the decor attractive and modern but have still maintained a cosy feel throughout.The spacious kitchen/diner is a perfect place to sit down and enjoy a family meal or to entertain guests with a dinner party. Alternatively, in the summer months you can enjoy the large rear garden where you can host social events with family and friends.Being an end of terraced property you have the added benefit of having a garage to the side, perfect for additional storage!The location is also fantastic being within easy reach of local amenities and excellent transport links, including various bus routes and Lea Bridge Road station.There are also many recreational facilities locally which include Lea Valley Ice Centre and Lea Valley Park which are both on your doorstep for the whole family's pleasure.
A soon as we viewed this property we knew it was the one for us. We have made it into a great family home and have many happy memories here.The location is perfect for both families and professionals as there are plenty of schools and transport links nearby.There is a real sense of community and we have wonderful neighbours.
What the Owner says:
A soon as we viewed this property we knew it was the one for us. We have made it into a great family home and have many happy memories here.The location is perfect for both families and professionals as there are plenty of schools and transport links nearby.There is a real sense of community and we have wonderful neighbours.
Room sizes:
- GROUND FLOOR
- Porch
- Entrance Hall
- Lounge Area: 15'11 x 10'10 (4.85m x 3.30m)
- Kitchen/Dining Area: 16'1 x 11'4 (4.91m x 3.46m)
- FIRST FLOOR
- Bedroom 2: 13'8 x 9'9 (4.17m x 2.97m)
- Bedroom 3: 11'4 x 9'8 (3.46m x 2.95m)
- Bedroom 4: 7'11 x 6'2 (2.41m x 1.88m)
- Bathroom
- SECOND FLOOR
- Bedroom 1: 18'1 x 11'6 (5.52m x 3.51m)
- En-Suite
- Garage
The information provided about this property does not constitute or form part of an offer or contract, nor may be it be regarded as representations. All interested parties must verify accuracy and your solicitor must verify tenure/lease information, fixtures & fittings and, where the property has been extended/converted, planning/building regulation consents. All dimensions are approximate and quoted for guidance only as are floor plans which are not to scale and their accuracy cannot be confirmed. Reference to appliances and/or services does not imply that they are necessarily in working order or fit for the purpose.
Static Map
Google Street View
House Prices for houses sold in E10 7PW
Stations Nearby
- Clapton
- 1.1 miles
- Walthamstow Queen's Road
- 1.0 mile
- St James Street (Walthamstow)
- 0.8 miles
Schools Nearby
- George Mitchell School
- 0.9 miles
- Paragon Christian Academy
- 0.9 miles
- Ickburgh School
- 1.2 miles
- Saint Saviour's Church of England Voluntary Aided Primary School
- 0.4 miles
- Lit College
- 0.5 miles
- Sybourn Primary School
- 0.3 miles
- Burnside Secondary PRU
- 0.8 miles
- Lammas School and Sports College
- 0.4 miles
- Kelmscott School
- 0.6 miles
























