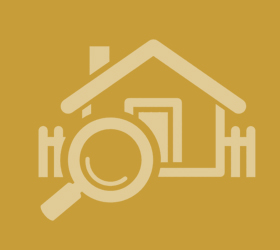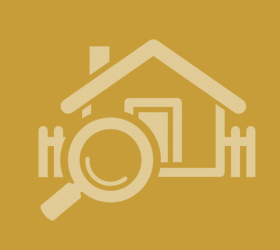Agent details
This property is listed with:
Full Details for 5 Bedroom Semi-Detached for sale in Windsor, SL4 :
Occupying a prime position within an ever popular residential area this five bedroom, semi-detached property offers flexible living and entertaining space to suit modern lifestyles. The property benefits from easy access to both Windsor and Maidenhead town centres, Windsor and Maidenhead stations providing a high speed service to London Paddington, local schools, shops and amenities. To the ground floor there is a 23ft living/dining room with double door opening to an impressive kitchen/family room, a study, cloakroom and a shower room. The accommodation to the upper floor comprises; a master bedroom with en-suite shower room, four further well-proportioned bedrooms and a three piece bathroom with Jacuzzi bath. Additional highlights include a driveway providing parking for several vehicles, an integral garage and a low maintenance rear garden.
Ground Floor
Entrance Porch
Entrance Hall Stairs rising to first floor.
Living/Dining Room 23'8\" x 12'6\" (7.21m x 3.8m). Front aspect window and double doors opening to the kitchen/family room.
Kitchen/Family Room 24'4\" x 19'7\" (7.42m x 5.97m). Fitted with a range of eye and base level units, roll edge work surfaces, inset sink with mixer tap, space for double range cooker with extractor hood over, space for dishwasher, intgrated washing machine and space for a fridge/freezer.
Cloakroom Fitted with a low level WC and a wash hand basin.
Shower Room Fitted with a three piece suite comprising an enclosed shower cubicle, low level WC and a wash hand basin.
Study 12'6\" x 10'3\" (3.8m x 3.12m). Rear aspect door to the garden.
First Floor
Landing Access to loft via hatch.
Master Bedroom 13'4\" x 9'8\" (4.06m x 2.95m). Front aspect window.
En-Suite Fitted with a three piece suite comprising an enclosed shower cubicle, low level WC and a wash hand basin.
Bedroom Two 13'4\" x 10'8\" (4.06m x 3.25m). Front aspect window.
Bedroom Three 10'8\" x 10'2\" (3.25m x 3.1m). Rear aspect window.
Bedroom Four 9'8\" x 8'9\" (2.95m x 2.67m). Front aspect window and a built in storage cupboard.
Bedroom Five 9'9\" x 5'9\" (2.97m x 1.75m). Rear aspect window.
Bathroom Fitted with a three piece suite comprising a panel enclosed bath, low level WC and a wash hand basin.
Outside
To the Front Driveway providing parking for several vehicles, access to an integral garage and side access to the rear garden.
To The Rear Enclosed rear garden mainly block paved with an area laid to lawn.
Ground Floor
Entrance Porch
Entrance Hall Stairs rising to first floor.
Living/Dining Room 23'8\" x 12'6\" (7.21m x 3.8m). Front aspect window and double doors opening to the kitchen/family room.
Kitchen/Family Room 24'4\" x 19'7\" (7.42m x 5.97m). Fitted with a range of eye and base level units, roll edge work surfaces, inset sink with mixer tap, space for double range cooker with extractor hood over, space for dishwasher, intgrated washing machine and space for a fridge/freezer.
Cloakroom Fitted with a low level WC and a wash hand basin.
Shower Room Fitted with a three piece suite comprising an enclosed shower cubicle, low level WC and a wash hand basin.
Study 12'6\" x 10'3\" (3.8m x 3.12m). Rear aspect door to the garden.
First Floor
Landing Access to loft via hatch.
Master Bedroom 13'4\" x 9'8\" (4.06m x 2.95m). Front aspect window.
En-Suite Fitted with a three piece suite comprising an enclosed shower cubicle, low level WC and a wash hand basin.
Bedroom Two 13'4\" x 10'8\" (4.06m x 3.25m). Front aspect window.
Bedroom Three 10'8\" x 10'2\" (3.25m x 3.1m). Rear aspect window.
Bedroom Four 9'8\" x 8'9\" (2.95m x 2.67m). Front aspect window and a built in storage cupboard.
Bedroom Five 9'9\" x 5'9\" (2.97m x 1.75m). Rear aspect window.
Bathroom Fitted with a three piece suite comprising a panel enclosed bath, low level WC and a wash hand basin.
Outside
To the Front Driveway providing parking for several vehicles, access to an integral garage and side access to the rear garden.
To The Rear Enclosed rear garden mainly block paved with an area laid to lawn.
Static Map
Google Street View
House Prices for houses sold in SL4 5PU
Stations Nearby
- Windsor & Eton Central
- 1.5 miles
- Windsor & Eton Riverside
- 1.7 miles
- Burnham (Bucks)
- 2.8 miles
Schools Nearby
- Manor Green School
- 3.6 miles
- Brigidine School
- 1.8 miles
- Long Close School
- 2.8 miles
- Dedworth Middle School
- 0.2 miles
- Homer First School
- 0.3 miles
- Dedworth Green First School
- 0.2 miles
- Windsor Girls' School
- 1.0 mile
- The Windsor Boys' School
- 1.0 mile
- Eton College
- 1.7 miles

























