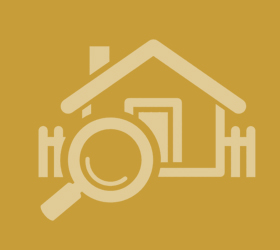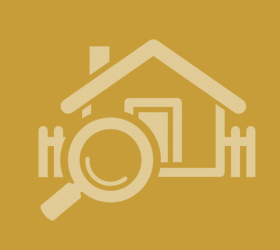Agent details
This property is listed with:
Full Details for 4 Bedroom Semi-Detached for sale in Windsor, SL4 :
A distinctive and fantastically modernised family home that has been very well maintained improved and extended by the current owner. With versatile living, this property is ideal for entertaining friends and family. The refitted kitchen has been extended, a utility room as been added as well as a newly fitted cloakroom, windows and carpets. The conservatory overlooks the rather peaceful rear garden. There is also a ground floor bedroom, three further bedrooms to the first floor and a modern refitted bathroom.
Ground Floor
Entrance Hall
Cloakroom Low level WC, wash hand basin.
Living Room 13 x 11\‘9\" (13 x 3.58m).
Dining Room 11\‘ x 9\‘10\" (3.35m x 3m).
Conservatory 10\‘6\" x 9\‘6\" (3.2m x 2.9m).
Kitchen/Breakfast Room 17\‘ x 12\‘2\" (5.18m x 3.7m). Featuring a matching range of base and eye level units, space for fridge/freezer, Range cooker and extractor, part tiled walls, and tiled floor, illuminated glass fronted cupboard.
Utility Room
Bedroom Four/Study 11\‘3\" x 8\‘9\" (3.43m x 2.67m).
First Floor
Master Bedroom 12\‘ x 11\‘9\" (3.66m x 3.58m).
Bedroom Two 11\‘8\" x 10\‘3\" (3.56m x 3.12m).
Bedroom Three 8\‘10\" x 7\‘7\" (2.7m x 2.31m).
Bathroom Panel enclosed bath, wash hand basin, low level WC.
Outside
To The Rear Adjoining the rear of the property is an area of patio leading to the remainder of the garden which is laid to lawn enclosed by wood panelled fencing.
To The Front The front of the property has driveway parking and a lawn area.
Ground Floor
Entrance Hall
Cloakroom Low level WC, wash hand basin.
Living Room 13 x 11\‘9\" (13 x 3.58m).
Dining Room 11\‘ x 9\‘10\" (3.35m x 3m).
Conservatory 10\‘6\" x 9\‘6\" (3.2m x 2.9m).
Kitchen/Breakfast Room 17\‘ x 12\‘2\" (5.18m x 3.7m). Featuring a matching range of base and eye level units, space for fridge/freezer, Range cooker and extractor, part tiled walls, and tiled floor, illuminated glass fronted cupboard.
Utility Room
Bedroom Four/Study 11\‘3\" x 8\‘9\" (3.43m x 2.67m).
First Floor
Master Bedroom 12\‘ x 11\‘9\" (3.66m x 3.58m).
Bedroom Two 11\‘8\" x 10\‘3\" (3.56m x 3.12m).
Bedroom Three 8\‘10\" x 7\‘7\" (2.7m x 2.31m).
Bathroom Panel enclosed bath, wash hand basin, low level WC.
Outside
To The Rear Adjoining the rear of the property is an area of patio leading to the remainder of the garden which is laid to lawn enclosed by wood panelled fencing.
To The Front The front of the property has driveway parking and a lawn area.
Static Map
Google Street View
House Prices for houses sold in SL4 5SZ
Stations Nearby
- Windsor & Eton Central
- 1.7 miles
- Windsor & Eton Riverside
- 1.9 miles
- Burnham (Bucks)
- 2.7 miles
Schools Nearby
- Manor Green School
- 3.3 miles
- Brigidine School
- 2.0 miles
- Long Close School
- 3.0 miles
- Dedworth Middle School
- 0.4 miles
- Homer First School
- 0.2 miles
- Dedworth Green First School
- 0.4 miles
- Windsor Girls' School
- 1.2 miles
- The Windsor Boys' School
- 1.3 miles
- Eton College
- 1.9 miles


























