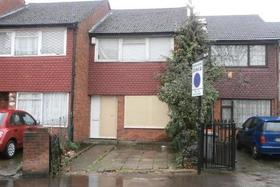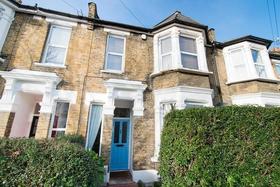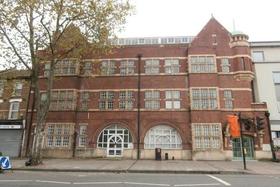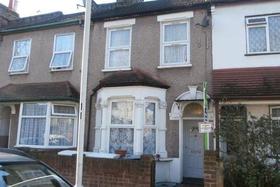Agent details
This property is listed with:
Full Details for 5 Bedroom for sale in East London, IG7 :
Property description
We are delighted to offer this attractive five bedroom semi-detached house situated within a sought-after location being close to Grange Hill Central Line Station, local shops and amenities. The accommodation includes a spacious entrance hallway, fitted kitchen, breakfast area, utility room, living/dining room, study, five bedrooms, family bathroom as well as a shower room. There is an approximate 90ft rear garden being of a Southerly aspect.
Porch - 5' 10'' x 4' 2'' (1.78m x 1.27m)
Entrance Room - 15' 4'' x 12' 11'' max (4.67m x 3.93m)
Living/Dining Room - 20' 10'' x 14' 0'' max (6.35m x 4.26m)
Kitchen - 13' 10'' x 9' 10'' (4.21m x 2.99m)
Utility Area - 6' 8'' x 5' 10'' (2.03m x 1.78m)
Breakfast Area - 12' 7'' x 8' 9'' (3.83m x 2.66m)
Study - 13' 1'' x 7' 2'' (3.98m x 2.18m)
Master Bedroom - 12' 8'' x 10' 6'' to wardrobes (3.86m x 3.20m)
Bedroom Two - 10' 3'' x 9' 5'' (3.12m x 2.87m)
Bedroom Three - 10' 9'' to wardrobes x 10' 8'' max (3.27m x 3.25m)
Bedroom Four - 8' 2'' to wardrobes x 7' 10'' (2.49m x 2.39m)
Bedroom Five - 11' 2'' x 6' 10'' (3.40m x 2.08m)
Bathroom - 8' 10'' x 8' 6'' (2.69m x 2.59m)
Shower Room - 7' 5'' x 6' 6'' max (2.26m x 1.98m)
Garden - 90' 0'' x 40' 0'' (27.41m x 12.18m)
Porch - 5' 10'' x 4' 2'' (1.78m x 1.27m)
Entrance Room - 15' 4'' x 12' 11'' max (4.67m x 3.93m)
Living/Dining Room - 20' 10'' x 14' 0'' max (6.35m x 4.26m)
Kitchen - 13' 10'' x 9' 10'' (4.21m x 2.99m)
Utility Area - 6' 8'' x 5' 10'' (2.03m x 1.78m)
Breakfast Area - 12' 7'' x 8' 9'' (3.83m x 2.66m)
Study - 13' 1'' x 7' 2'' (3.98m x 2.18m)
Master Bedroom - 12' 8'' x 10' 6'' to wardrobes (3.86m x 3.20m)
Bedroom Two - 10' 3'' x 9' 5'' (3.12m x 2.87m)
Bedroom Three - 10' 9'' to wardrobes x 10' 8'' max (3.27m x 3.25m)
Bedroom Four - 8' 2'' to wardrobes x 7' 10'' (2.49m x 2.39m)
Bedroom Five - 11' 2'' x 6' 10'' (3.40m x 2.08m)
Bathroom - 8' 10'' x 8' 6'' (2.69m x 2.59m)
Shower Room - 7' 5'' x 6' 6'' max (2.26m x 1.98m)
Garden - 90' 0'' x 40' 0'' (27.41m x 12.18m)
Static Map
Google Street View
House Prices for houses sold in IG7 5ER
Stations Nearby
- Grange Hill
- 0.2 miles
- Hainault
- 0.7 miles
- Chigwell
- 0.6 miles
Schools Nearby
- The New Rush Hall School
- 0.9 miles
- Chigwell School
- 0.8 miles
- St John's RC School (Essex)
- 1.0 mile
- Limes Farm Infant School & Nursery
- 0.4 miles
- Wells Park School
- 0.6 miles
- Limes Farm Junior School
- 0.4 miles
- Forest Academy
- 1.3 miles
- West Hatch High School
- 1.1 miles
- King Solomon High School
- 1.4 miles





























